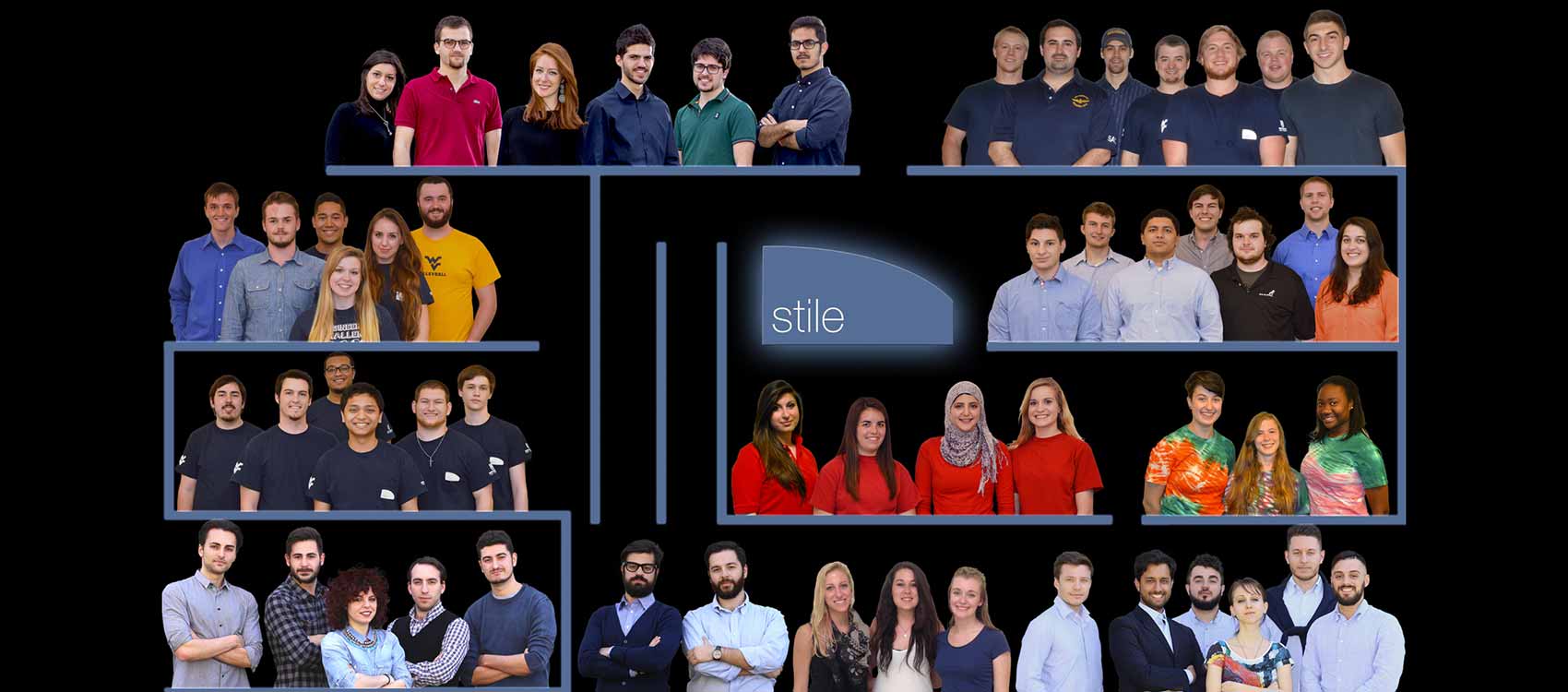
West Virginia/Rome: West Virginia University and University of Roma Tor Vergata
Team website: solar.wvu.edu
After joining forces for the U.S. Department of Energy Solar Decathlon 2013, West Virginia University and University of Roma Tor Vergata partnered once again to present STILE—Sustainable Technologies Integrated in a Learning Experience. The focal design elements of STILE include recycled shipping containers and an arch that supports an array of solar panels and represents Italian and West Virginian architectural concepts. STILE employs a fully integrated automation system that teaches residents to efficiently use energy—enabling the house to truly serve as a learning experience.
Design Philosophy
STILE's design combines intrinsic elements of Appalachian and Roman architecture. The concept is based on the formal opposition between the rectangular living area and the arch. This shape emphasizes minimalist design and creates a sealed inner space while allowing for interconnection with the outdoors. The living area is a large open space connected to the outside through a panoramic window wall, which creates a dynamic juxtaposition of interior and exterior. The arch combines the concepts of Roman architecture and the landscape of Appalachia while supporting a solar panel array.
STILE is separated into two regions: the public, mixed-use dining-living area and the private area. The mixed-use space demonstrates the deconstructionist concept. By removing the dividers that traditionally enclose rooms, the flow is enhanced and activities that may otherwise be restricted by the limited square footage are possible.
STILE uses deconstructed steel shipping containers for sustainability and to allow a portion of the house to be pre-assembled for quick and easy transportation and assembly.
Photos
Features
- An arch provides structural support for solar panels and shade during the summer months, lowering cooling costs.
- Glass-wall windows along the southern half of the house slide open to connect with the outdoor environment, provide fresh air and passive conditioning, and allow sunlight to enter the interior.
- A solar chimney uses changes in air temperature and density to passively cool the house.
Technologies
- An Overarching Automation and Security System helps residents reduce their carbon footprint and increase their quality of living through intuitive programming that learns their behavior to provide energy-efficient adjustments.
- A PV array of 36 285-W panels provides for all of STILE's electrical needs.
- Efficient, dimmable LEDs illuminate the house while conserving power.
Videos
Market Strategy
The target client for STILE is a Baby Boomer couple whose children have left home and that is looking to downsize for economic and practical reasons. STILE offers an affordable, practical, and environmentally friendly home.
What's Next
After Solar Decathlon 2015, STILE will travel to the Tellus Science Museum, a museum dedicated to educating the public about geological, mechanical, and sustainable sciences. There, STILE will be put on exhibit to introduce museum visitors to sustainable sciences and modern movements in sustainable design. The exhibit will showcase the innovative architecture, mechanical systems, and energy efficiency technologies found in the house.
Contact
Dimitris Korakakis
304-293-9697
Neither the United States, nor the Department of Energy, nor the Alliance for Sustainable Energy LLC, nor any of their contractors, subcontractors, or their employees make any warranty, express or implied, or assume any legal liability or responsibility for the accuracy, completeness, or usefulness for any purpose of any technical resources or data attached or otherwise presented here as reference material.
