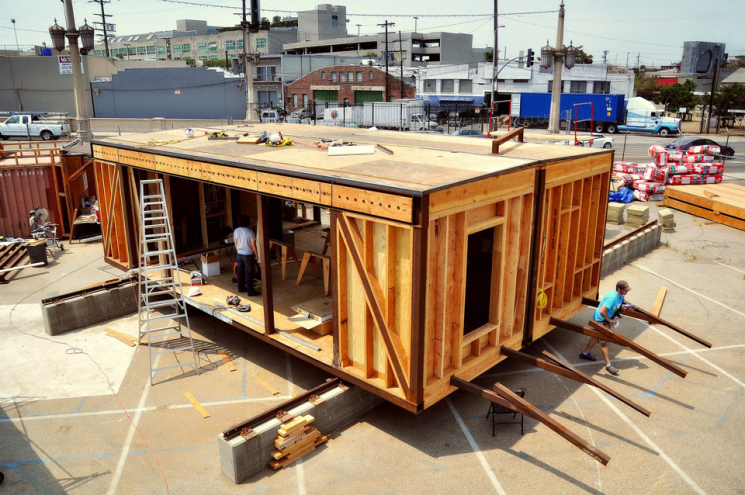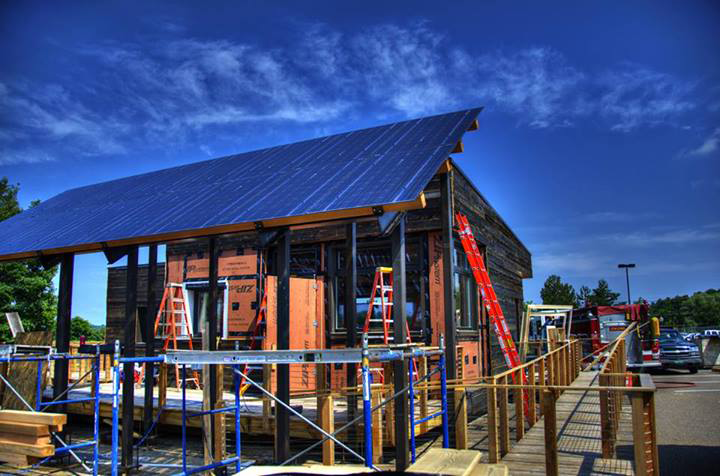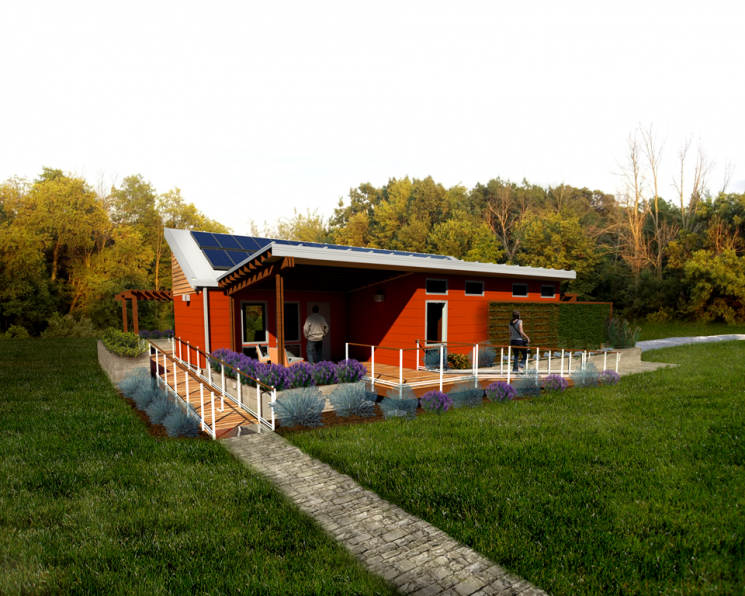Solar Decathlon 2013: Designing the Houses of Today
Thursday, September 12, 2013By Rebecca Matulka
Editor’s Note: This entry has been cross-posted from DOE’s Energy Blog.
Designing an energy-efficient, solar-powered house for the U.S. Department of Energy Solar Decathlon is like solving a riddle that has more than one answer. Instead of just thinking about building materials and cost in the design process, teams have to consider a myriad of factors to create a winning house.
Although the design process never officially ends, the teams spend more than a year focusing on design before breaking ground on their houses. Early in the process, they select a target client for their house—one of the biggest impacts on their final design—and decide how they will transport the house to the competition site. The teams also have to make sure their designs meet contest criteria and rules—such as staying within a specified square footage, not exceeding solar array dimensions, and being accessible to visitors with disabilities. Throughout the process, the teams are required to submit construction plans and documentation, which are reviewed by the Solar Decathlon organizers for building code and rules compliance. Once their designs are complete, the teams can start constructing their houses.
SCI-Arc/Caltech Design Steps Out of the Box and Onto the Rails

The Southern California Institute of Architecture and California Institute of Technology’s 10-month design process resulted in a unique design—a house made of two prefab modules and canopies that run on a system of rails. (Courtesy of SCI-Arc/Caltech)
Located in Los Angeles, the Southern California Institute of Architecture and California Institute of Technology (SCI-Arc/Caltech) team knew early on that it wanted to design a house for an active couple that enjoys the work-live-play lifestyle. Periodically meeting as a group, the team would make design decisions and then assign a piece of the puzzle to individuals to solve, design, and present to the group. This gave everyone an opportunity to feel ownership while making decisions as a whole. The team’s 10-month design process resulted in a unique design—a house made of two prefab modules and canopies that run on a system of rails. The occupants can use the rails to move the modules and canopies to not only to adapt to the weather but also increase the usable space within the house’s small 600-ft2 footprint. DALE, which stands for the Dynamic Augmented Living Environment, allows its occupants to live large in a small space.
Middlebury Creates a Path to a Brighter Future

The Middlebury College team chose to design its house for its final placement in the team’s hometown of Middlebury, Vermont. The result: The team created a Solar Path—a walkway under free-standing solar panels to the front of the house. (Courtesy of Middlebury College)
The Middlebury College team was inspired to create InSite, a family house that allows its owners to live comfortable and sustainable lives. In choosing to design the house for its final placement in the team’s hometown of Middlebury, Vermont, the team wasn’t able to orient the solar panels for the competition site. To solve this problem, it decided to take the solar panels from their traditional place on the roof to create an architectural element called the Solar Path—a walkway under the free-standing solar panels to the front of the house. This design decision led to other breakthroughs, such as the ability to create a full green roof to insulate and protect the house from Vermont’s cold winter winds. Every step of the way, the team made sure to incorporate sustainable decisions into the design—from using local or reclaimed materials to shipping the house by train to save energy.
Kentucky/Indiana House Helps Homeowners Rebuild After a Natural Disaster

Made up of students from the University of Louisville, Ball State University, and the University of Kentucky, the Kentucky/Indiana team decided to create a house that could serve as a permanent housing solution to a natural disaster. (Courtesy of the Kentucky/Indiana team)
Made up of students from the University of Louisville, Ball State University, and the University of Kentucky, the Kentucky/Indiana team decided to create a house that could serve as a permanent housing solution to a natural disaster. Focusing on tornados, fires, and floods, the team designed the house’s interior—everything from storage to sleeping space—with disaster relief in mind. It even created the bathroom with reinforced walls and a shatterproof window to serve as a safe room during a natural disaster.
For the team, the biggest design challenge was the physical distance—nearly 250 miles—between the universities. To overcome this, it scheduled a design weekend every month when students and professors would travel to one of the universities and work on different designs. In the end, the team points to a Henry Ford quote that best represents its collaboration on the Phoenix House: “Coming together is a beginning. Keeping together is progress. Working together is success.”
Rebecca Matulka is a digital communications specialist in the Department of Energy’s Office of Public Affairs.
Tags: Kentucky/Indiana, Middlebury College, SCI-Arc/Caltech, Solar Decathlon, Solar Decathlon 2013, Teams
