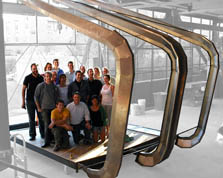

The University of Arizona team includes members from a variety of colleges and organizations.
![Illustration of the SEED [pod], a rectangular house with a slanting, photovoltaic-covered roof. One wall consists of floor-to-ceiling windows. A deck surrounds the house and supports a small greenhouse. Four shadow figures stroll on the deck.](../images/09_team_images/house_arizona.jpg)
The SEED [pod] is designed to be customizable for different tastes and climates.
Download
Construction Drawings (Zip 10 MB)
Project Manual (Zip 7.3 MB)
Neither the United States, nor the Department of Energy, nor the Alliance for Sustainable Energy LLC, nor any of their contractors, subcontractors, or their employees make any warranty, express or implied, or assume any legal liability or responsibility for the accuracy, completeness, or usefulness for any purpose of any technical resources or data attached or otherwise presented here as reference material.
Solar Decathlon 2009
The University of Arizona
Sowing the Seeds of Solar
In nature, seedpods protect and nourish seeds as they begin to grow. The University of Arizona's Solar Decathlon team is nurturing a vision for an energy-efficient solar house based on living with nature within the home and in developed exterior spaces. The team hopes that, beyond the competition, its Solar Energy-Efficient Dwelling, or SEED [pod], can be manufactured as a self-contained module, easily customized for different tastes and climates, and shipped to any location where buyers want to "plant" it. The house is designed with an adjustable roof angle to accommodate different solar orientations around the world.
The team's house incorporates both passive and active strategies to reach homeostatic conditions—a constantly changing balance of inputs and outputs to achieve a stable and comfortable climate.
The Team
The Arizona team includes faculty, staff, and students from the College of Architecture and Landscape Architecture, the Department of Materials Science and Engineering, the Arizona Research Institute for Solar Energy, the Controlled Environment Agriculture Center, and the colleges of Journalism and Visual Communications.
The team got the word out about the SEED [pod] early on, which helped it obtain building materials as donations and at reduced prices from manufacturers. The team has found the response from the community to be encouraging. "People are excited about the technologies, think the house is livable, and have really taken to it," says Adam Strauss, an architecture student.
The House
To conserve water, a precious resource in Arizona and many parts of the world, the SEED [pod] features a greywater filter that produces potable water for its greenhouse. Rainwater is also collected and stored in tanks for use in the greenhouse and for landscaping. Vegetation will shade the south wall during the hottest time of the year and can be cut back during winter. The large outdoor deck is made of a permeable material that allows water to run through it to the ground below.
The Technology
The team members emphasize that they achieved energy efficiency and comfort in the SEED [pod] by working with nature, looking first to passive lighting, heating, and cooling strategies. Passive strategies include natural ventilation, efficient volume management, strategic insulation placement, and shading strategies.
To reduce heating and cooling needs, the team designed a vacuum-formed clear plastic water wall to fit within the south wall. The wall acts as a "heat sink" by deterring heat from entering the house during the day and releasing it slowly after the sun goes down. In addition, the water wall allows natural light through, and the water acts as a light filter.
The house uses innovative bifacial photovoltaic panels that allow 15% of daylight to pass through them. Used in applications such as carports and shade areas, these panels can collect electricity on both sides. A cavity underneath allows for ventilation. These panels can be up to 30% more efficient than single-sided panels.
House Highlights
- An easily replicated and customized pod that is designed to be manufactured and delivered affordably and conveniently
- A greenhouse that serves as a biosphere, improves air quality, filters gray water, and encourages food production
- Ventilated bifacial solar panels that allow electricity to be produced as light passes through from either direction to improve efficiency by up to 30%
- A water wall that uses water as thermal mass to deter heat from entering the house during the day and release it slowly when the sun sets
