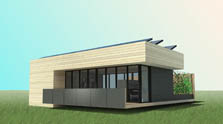

A sampling of Team Boston members gathers at the initial construction site of Curio.House, the team's Solar Decathlon 2009 entry.

Curio.House, the house designed by Team Boston, gives new meaning to the phrase "information is power." A monitoring system allows homeowners to track energy use in real time, which enables them to make adjustments to reduce energy bills and environmental impact.
Download
Construction Drawings (Zip 11 MB)
Project Manual (Zip 9.3 MB)
Neither the United States, nor the Department of Energy, nor the Alliance for Sustainable Energy LLC, nor any of their contractors, subcontractors, or their employees make any warranty, express or implied, or assume any legal liability or responsibility for the accuracy, completeness, or usefulness for any purpose of any technical resources or data attached or otherwise presented here as reference material.
Solar Decathlon 2009
Team Boston
Boston Architectural College, Tufts University
Empowering Homeowners To Live Sustainably
Curio.House, the home designed by Team Boston, is designed to trigger curiosity about how well-designed homes can help save energy, money, and the health of the planet. The team has satisfied that curiosity by incorporating an energy monitoring system into its home. This system provides real-time feedback so homeowners can take control. By knowing exactly how much energy they are using and when they are using it, they can choose to adjust their habits to reduce their energy bills and environmental impact.
The Team
Team Boston is composed of more than 150 students from Boston Architectural College (BAC) and Tufts University as well as a handful from the Massachusetts Institute of Technology, Harvard University Graduate School of Design, Northeastern University, and Massachusetts College of Art and Design. BAC and Tufts complement each other: BAC students offer design and construction management expertise, and Tufts students provide engineering skills with proficiency in social, environmental, and economic disciplines. The team also takes advice from Boston-area professionals.
Kevin Horne, a BAC project director says, "The most valuable asset to our team is our strength and our breadth." Ben Steinberg, a Tufts project director, agrees. "We tried to involve as many people as possible in the design process," he says. "Being inclusive contributes to the overall pool of knowledge. It's one of my favorite things about the Solar Decathlon process."
The House and Technology
The house employs features such as photovoltaic panels on the roof, a solar thermal hot water system, passive solar design, daylighting, and energy-efficient lighting. But the feature that truly empowers the homeowner is a monitoring system. It gives new meaning to the phrase "information is power." By showing exactly how much energy is being used and when, the system allows the homeowner to choose how to adjust his or her habits to reduce energy consumption.
House Highlights
- A 6.4-kW photovoltaic system that uses micro-inverters on each panel to allow the homeowner flexibility in repairing, replacing, modifying, and expanding the system
- A solar thermal water system that provides most of the home's hot water and is designed to function in frigid Boston winters
- "Heat glass" technology, in a traditional-looking window, that captures low-angle winter sun energy in an embedded thermal mass to provide warmth throughout cold New England nights
- Exterior roller shades and an overhang on the south roof to block the summer sun and help keep the house cool
- Daylighting, via expansive southern and northern windows, to reduce the need for electric lighting and make the home feel bigger
- A monitoring system that tracks energy use in real time and allows homeowners to make adjustments that will reduce their energy bills and environmental impact
