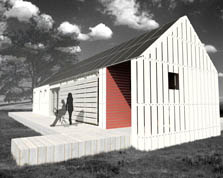

The Illinois team outside its temporary construction and testing site following a day of work on footings, decking, and siding for its Solar Decathlon Gable Home.

Gable Home incorporates architectural features common in the Midwest.
Download
Construction Drawings (Zip 41 MB)
Project Manual (Zip 9.1 MB)
Neither the United States, nor the Department of Energy, nor the Alliance for Sustainable Energy LLC, nor any of their contractors, subcontractors, or their employees make any warranty, express or implied, or assume any legal liability or responsibility for the accuracy, completeness, or usefulness for any purpose of any technical resources or data attached or otherwise presented here as reference material.
Solar Decathlon 2009
University of Illinois at Urbana-Champaign
Old Is New Again
After the 2007 Solar Decathlon competition, the Illinois team set out to prove that the best new energy technologies could still look like a real home. Its Gable Home produces up to four times the energy it needs, yet looks like a traditional home. It has 100-year-old barn wood and high-efficiency solar panels on the outside and features a familiar gable roof profile. Inside, the newest structural bamboo and optimized windows, insulation, and appliances mean it can be heated with a single hair dryer.
The Team
More than 200 people worked—from performing energy calculations to checking out products to helping out on work days—on Gable Home. "I enjoyed the collaboration and just talking to people on campus that we don't see otherwise," says architecture student Joe Simon.
The team set out to prove that there is "no schism" between new technologies and traditional ways of building houses. "Our whole process has been a back and forth to find relationships between vernacular or traditional styles of housing and new technologies," says Simon.
The team really wants Gable Home's innovations to reach consumers. It is working with a builder of modular homes to make this more than a one-of-a-kind project.
The House
The gable roof line is common in Midwestern agricultural areas. The barn wood siding, barn door-like sliding shade structure, and decking made of reclaimed wood from a grain elevator echo traditional home features.
Rather than having a single flat roof facing south for maximum installation of solar panels, the gable design presents half of the roof to the south. "We hope this proves that solar panels are efficient enough to get the electricity you need," says student Camden Greenlee.
The Technology
Gable Home expects to be certified by the U.S. Passive House Institute in Urbana, Illinois, as using 90% less energy than typical construction. Its technologies include:
- Nearly 12 in. (30.5 cm) of high-performance insulation incorporated into the walls, roof, and floor
- Laminated bamboo for structural elements that is stronger than wood and more rapidly renewable
- A high-efficiency, small air volume heating, ventilation, and air conditioning system custom-designed for the small needs of the house
- A special hot water system heat exchanger that contributes to heating, ventilation, and air conditioning
- Efficient light-emitting diode lighting that further reduces electricity demand
- Solar panels that generate up to 9.1 kW of direct current power, which is converted to alternating current for use in the house.
House Highlights
- Reclaimed barn wood and familiar gable roof profile
- High-efficiency solar panels that produce up to four times what the house needs
- Laminated bamboo structure that minimizes thermal bridges
- Low energy-consuming stove, dishwasher, and refrigerator as well as touchless faucets
