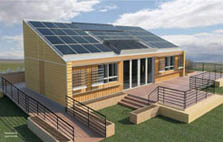

Iowa State team members interlock with one another to demonstrate the importance of interconnectivity in their work.

Interlock House is designed to provide an option for seniors to integrate into existing communities.
Download
Construction Drawings (Zip 27 MB)
Project Manual (Zip 7.3 MB)
Neither the United States, nor the Department of Energy, nor the Alliance for Sustainable Energy LLC, nor any of their contractors, subcontractors, or their employees make any warranty, express or implied, or assume any legal liability or responsibility for the accuracy, completeness, or usefulness for any purpose of any technical resources or data attached or otherwise presented here as reference material.
Solar Decathlon 2009
Iowa State University
Solar and Sustainability for Seniors
If the students on Iowa State University's Solar Decathlon 2009 team have their way, seniors will soon have a new option for living independently—in a sustainable house as a contributing part of a community.
The team's Interlock House is designed specifically to appeal to seniors and meets all regulations for accessibility under the 1990 Americans with Disabilities Act. The house is also designed to "interlock" into existing communities instead of taking over undeveloped land—a much more sustainable approach to building.
The Team
The idea for the house grew out of the team's recognition that, in the years to come, making neighborhoods sustainable and interconnected will take on increasing importance. So interconnectivity—among disciplines and ideas on the team, systems and elements in the house, and houses and people—was a team focus. And team members say that the process has taught them a lot about the way groups, buildings, and communities of the future will work.
The House
The "heart" of the house is an enclosed sun porch on the south side, where occupants can relax—as befits a retiree—during all seasons. The sun porch is surrounded by specially designed, ENERGY STAR®-rated, easily movable glass walls—called NanaWallsTM—that slide open in good weather to increase ventilation and extend the living space into the outdoors.
Louvers covered with photovoltaic (PV) materials use dampers and balancing fluids to passively track the sun. The louvers also act as shades for the sunspace, allowing only diffuse light through for occupant comfort.
The house is insulated with spray polyurethane foam manufactured from soybean oil instead of petroleum. This closed-cell foam expands and hardens to seal the building envelope and prevent air drafts and moisture infiltration.
To make the house homey and inviting, the Iowa State team collaborated with students in three College of Design classes—a furniture studio, an advanced ceramic studio, and a file-to-fabrication class—to deck out the house with unique touches. The resulting one-of-a-kind collection includes chairs that can be side tables, bird feeders made of metal and bio-based plastic, and ceramic tiles.
The Technology
Collecting energy thermally from the sun is more efficient than generating electricity, so the team settled on an innovative evacuated-tube solar hot water collector to heat the house, supply domestic hot water, and recharge a desiccant dehumidification system during the summer.
For electricity, the team chose two kinds of PV panels. The main solar array includes crystalline silicon PV modules with an integrated thin-film layer that adds an estimated 10% more power. A smaller array, produced by a local manufacturer, is made of custom thin-film modules integrated into the southern and eastern window shade louvers and the tracking louver array on the roof.
House Highlights
- ADA accessible to meet the needs of older adults who want to live independently and sustainably yet still be part of a neighborhood
- A central sun porch enclosed by ENERGY STAR-rated glass walls that open for expansion onto the deck
- An evacuated tube solar hot water collector that efficiently heats water for space heating and domestic use
- Bio-based insulation made from soybean oil instead of petroleum products
