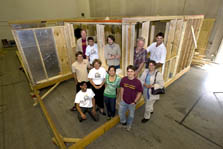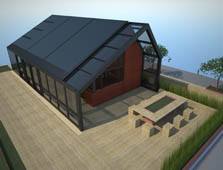

The University of Minnesota team attempts to balance tradition with the demands of an extremely cold climate in its U.S. Department of Energy Solar Decathlon 2009 entry.

The University of Minnesota house retains the look of a traditional home while offering cutting-edge technology.
Download
Construction Drawings (Zip 19 MB)
Project Manual (Zip 6.6 MB)
Neither the United States, nor the Department of Energy, nor the Alliance for Sustainable Energy LLC, nor any of their contractors, subcontractors, or their employees make any warranty, express or implied, or assume any legal liability or responsibility for the accuracy, completeness, or usefulness for any purpose of any technical resources or data attached or otherwise presented here as reference material.
Solar Decathlon 2009
University of Minnesota
A New Icon for Solar Homes
The University of Minnesota's Solar Decathlon 2009 team has created a solar house with an iconic new look to meet the challenges of heat loss in an extremely cold climate.
The gabled roofline, resembling a "real" house, is one of the features designed to appeal to a large group of eco-conscious consumers who might not want to live in a "futuristic" house. By shifting the roof line slightly, the team has taken a traditional design and modified it to create easy access for solar energy collection.
Mechanical engineering student and Solar Integration Team Lead Josh Quinnell says that the team has never forgotten that it's really designing this house for consumers, who might be willing to make lifestyle changes or buy different products if they think it's easy and comfortable. "The public can look at our house and see one they identify with. It's a house that anyone could live in with things that go in a normal home, not the EPCOT Center," Quinnell adds.
The Team
More than 150 students are part of the Minnesota Solar Decathlon group. Team members report that working with others—from fields of study ranging from architecture and mechanical, electrical, and civil engineering to construction management and graphic and interior design—has been both challenging and rewarding. The team also says this project will allow them to graduate with both theoretical knowledge and experience applying that knowledge to a large-scale project.
The House
Because of Minnesota's cold winters, the team set out to design a house that uses as much "free" heating from passive solar sources as possible. It then created a tight building envelope (walls and roof) that keeps the heat from escaping.
The design includes large areas of insulated glass on the south side of the house that bring in the sun's heat. The offset gable of the roof line and the south wall are used as solar collectors to generate hot water and electricity. Windows are triple-paned, low-e, filled with gas, and have special insulating shades. The wall and roof insulation have high R-ratings of R-50 and R-70, respectively. Windows on the east and west walls are made of electrochromic glass, which has adjustable tint to keep out much of the sun's heat in the summer.
The Technology
When passive solar heating isn't enough, the house uses a system that circulates hot water under the floor to produce radiant heat. Flat-plate solar collectors on the roof heat water, which is used to heat domestic water for the kitchen and bath and to heat the house. In the summer, the house uses the solar hot water system to recharge an innovative desiccant system that efficiently pulls moisture out of the air in the house to maintain humidity and comfort levels.
The team's photovoltaic (PV) system is integrated into the house. The roof pitches are designed to create the solar icon, which is both a familiar home shape and an optimal solar collector. Using two types of collectors—the more traditional roof-mounted panels along with translucent bifacial PV panels that generate power on both sides—balances the systems and allows them to operate at their highest efficiencies.
House Highlights
- A modified gabled roofline that offers a new, yet familiar, look and easy solar access for PV and solar thermal panels
- Radiant, under-floor heating that uses hot water supplied by flat-plate solar collectors to heat the house in winter and recharge an innovative desiccant dehumidification system in the summer
- A PV system that consists of traditional, roof-mounted PV panels as well as translucent bifafacial panels An efficient design that includes different inverters for different types of PV panels and orientations, so that panels that produce less won't draw down the whole system
