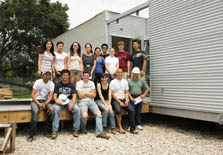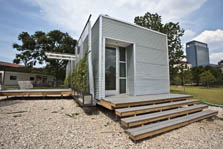

Rice University students display team spirit while building a house that is not only energy-efficient but also affordable.

The Rice University team is donating its house to Project Row Houses, which will install it in Houston's Third Ward after the competition.
Download
Construction Drawings (Zip 17 MB)
Project Manual (Zip 7.5 MB)
Neither the United States, nor the Department of Energy, nor the Alliance for Sustainable Energy LLC, nor any of their contractors, subcontractors, or their employees make any warranty, express or implied, or assume any legal liability or responsibility for the accuracy, completeness, or usefulness for any purpose of any technical resources or data attached or otherwise presented here as reference material.
Solar Decathlon 2009
Rice University
Houston, We Have a House: Rice University's ZEROW HOUSE
From Africa to the Caribbean to the southern United States, "shotgun" houses have been home to low- and middle-income families for centuries. Building on this tradition, Houston's Rice University Solar Decathlon team offers the ZEROW HOUSE, a modern interpretation of a row house that incorporates affordable, practical energy-saving solutions.
Instead of building a house just for the competition, the team designed a home they could give back to the community. The team has already negotiated an agreement with Project Row Houses, a local community development organization, to give the ZEROW HOUSE a permanent home in Houston's Third Ward after the competition.
The Team
More than 150 people have been involved with the development of the home over the duration of the project. And despite the elective nature of the project, in what Faculty Advisor Danny Samuels calls an "incredible team approach with incredible team spirit," some students sustained their contributions throughout their undergraduate work.
At least one of the team members found a new passion. Michal Dziedziniewicz, an exchange student from Cambridge, England, with a bachelor's degree in mathematics, probably never thought he'd wind up building a zero-energy house in Houston's heat. But he must be enjoying his Solar Decathlon experience—heat and all—because he has decided to pursue a career in architecture. He has already been accepted to the Rhode Island School of Design.
The House
The team's goal is a practical house that demonstrates affordability and energy efficiency using readily available technologies.
Team members chose appliances that minimize electricity use and reduced the house's total energy use for lighting fixtures to the equivalent of three 100-watt light bulbs. At 4.2 kW, the house's photovoltaic (PV) array is appropriately sized for the expected load of the house—no more, no less.
The house receives the majority of its natural lighting from the "light core," a glass-encased volume inserted into the house that acts as an exterior extension of the living space. A "light cove" provides a wash of light along one wall achieved with state-of-the-art LED (light-emitting diode) strips attached to the walls and ceilings. The team believes that a dynamic integration between architecture and engineering makes the house feel larger than its 520 ft2 (48.31 m2).
The Technology
The community seems to agree. The team finished its house early so it could give tours and get impressions from local visitors. People say the house doesn't feel small and that they'd like to live in it. The team designed the house to be marketable to Houston's lower-income families and is proud of meeting its cost target—the U.S Department of Housing and Urban Development guidelines of affordability at 80% of the area's median income.
Team members sum up their Solar Decathlon experience by saying that, although excited about the competition, they're also looking forward to the day when—win, lose, or draw—they bring their house home to Houston.
House Highlights
- A wet core, designed with prefabrication and unitary construction in mind, that bundles all the water and energy systems in one 8-by-10-ft (2.4-by-3-m) space
- A light core that brings natural light into the house and serves as a flexible extension of the living space into the outdoors
- A green wall that features native plants such as coral honeysuckle and star jasmine to unite the house with its surroundings and contribute to passive cooling
- A PV racking system designed to eliminate roof penetration
