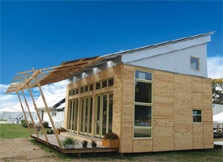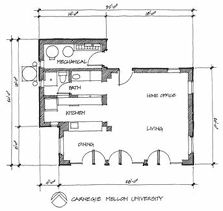

Carnegie Mellon's house was designed to maximize space in a city landscape.
Click drawing to view a larger image.

Solar Decathlon 2002
Carnegie Mellon
Team Web Site Unavailable
Final Overall Points: 502.023
Final Overall Standing: 12
Winner, Energy Balance
Building this house has made it real. We started with a lot of talk, but when you're building and have to analyze every single piece of material—where it was born, how to get it here—it is amazing.—Andrew Lee, Carnegie Mellon student
About the Home
When students from Carnegie Mellon were contemplating their house design, they landed smack dab in the face of urban reality.
Their school is in Pittsburgh, so the students knew full well that city spaces come at a premium. At risk of a penalty, they "broke the Solar Decathlon rules" and built a two-story house, because they felt so strongly that one-story houses won't be viable in the future. A ranch home, these decathletes believed, simply takes up too much space on the planet. In keeping with the urban design, a large rooftop deck contains a garden under a canopy of evacuated-tube solar collectors for heating water.
Unique elements include batt insulation made from recycled blue jeans from a local jeans factory, steel framing instead of wood, and no formaldehyde in the construction materials.
About the Team
When you look at this house, you see that the Carnegie Mellon students took on this project with their eyes wide open, facing their urban reality head on. Theirs is a working house designed for a working city, and designing and building it brought out the best in them. Team member Marcie Atler was enthused about the potential for exposure, saying, "to change and improve the way we use energy and interact with our environment has been exciting to me. We're seeing so much support for these ideas." Stephen Lee, an architecture professor and faculty advisor to the team, summed up his observations: "I've been a professor for a long time, but this project has elicited the highest degree of enthusiasm from the students that I've ever seen."
Key Home Features
| Item | Specifics |
|---|---|
| PV kilowatts (standard test condition rating) | 7.14 |
| PV modules | 42 BP Solar BP-5170 |
| Charge controllers | 4 Trace C40 |
| Inverters | 2 Trace SW5548 |
| Battery bank | 810 ampere-hour, 48 volt |
| Battery type | 16 sealed absorbed glass mat |
| Water heating | 2 Viessmann Vitosol H-30 evacuated tubes, 32.3 ft2 x 32.3 ft2 (3 m2 x 3 m2 ) each |
| Construction | Structural insulated panels (SIPs); walls = R33 (RSI 5.8), roof = R50 (RSI 8.8) |
| Space heating | Water source heat pump |
| Space cooling | Water source heat pump |
Manufacturers' Websites
Source: These details have been adapted with permission from Home Power #94, April/May 2003
