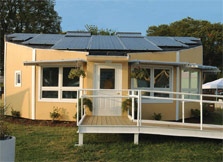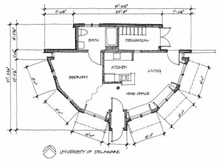

The University of Delaware 2002 home featured a "D"-shaped design.
Click drawing to view a larger image.

Solar Decathlon 2002
University of Delaware
Final Overall Points: 543.446
Final Overall Standing: 10
We've got all that free energy from the sun—we want to use it!—Tom Shipman, University of Delaware student
About the Home
Imagine a house that allows its owners to witness the sun's path on its daily journey through the sky. The University of Delaware's Solar Decathlon team designed just such a house, with a south-facing, curved wall composed mostly of windows. The Delaware design not only gives a great view of the sun, it also provides maximum exposure, putting the sun to work supplying energy to the house.
The decathletes are particularly proud of the radiant floor heating system they chose. It consists of Warmboard panels made of fluid tubing placed into a grooved plywood underlayment and aluminum sheeting, which helps to distribute the heat. These Warmboard panels can be used with most types of flooring on both the first and second stories of a house because the panels are not much heavier than an average floor.
The house also has a ground-source heat pump for air conditioning as well as backup heating and cooling. In the summer, the pump uses the cool ground as a heat sink—unwanted heat flows from the house into the ground. In the winter it works in reverse, using the ground, which is warmer than the winter air, as a heat source. Both systems would work for consumers.
About the Team
Before the competition, the students freely admitted that their decision to create a signature, semicircular house was not without certain energy-related risks. As lead faculty advisor Lian-Ping Wang noted just before the competition began, "This design represents our thinking now. It's quite possible a more conventional, rectangular shape may have worked better, but we don't know yet. The competition will be our test." The home scored well in the Energy Balance and Comfort Zone Contests, affirming their unusual approach.
The students believed all the houses would be different, with advantages and disadvantages and something to learn from each. And they were right.
Key Home Features
| Item | Specifics |
|---|---|
| PV kilowatts (standard test condition rating) | 4.80 |
| PV modules | 40 Astropower AP-120 |
| Charge controllers | 4 Trace C40 |
| Inverters | Trace SW5548 power panel |
| Battery bank | 1086 ampere-hour, 48 volt |
| Battery type | 20 Concorde PVX-2580 sealed absorbed glass mat |
| Water heating | 40 Thermomax evacuated tubes; 80-gal (303-L) storage tank; AC circulator pump |
| Construction | EcoThermal structural insulated panels (SIPs); walls = R30 (RSI 5.3), ceiling = R50 (RSI 8.8), floor = R18 (RSI 3) |
| Space heating | Ground source heat pump with radiant floor |
| Space cooling | Ground source heat pump |
Manufacturers' Web Sites
- Warmboard
- GE Energy (formerly Astropower)
- Xantrex (formerly Trace; Trace charge controllers)
- Concorde
- Thermo Technologies
Source: These details have been adapted with permission from Home Power #94, April/May 2003
