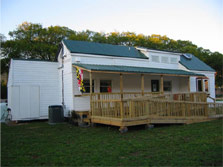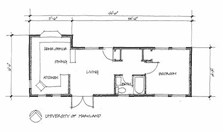

The Maryland 2002 Solar Decathlon home had a traditional look.
Click drawing to view a larger image.

Solar Decathlon 2002
University of Maryland
Final Overall Points: 777.921
Final Overall Standing: 4
Winner, Energy Balance Contest
Winner, Hot Water Contest
In addition to windows on the south side, our house will also be lit from the north. We can do that because window technology has improved so much. The comfort and aesthetic appeal that comes with having windows on both sides outweigh any energy loss. Light from the north and south means you will be evenly lit — no harsh shadows, no feeling like you're living in a cave.—Alex Yasbek, University of Maryland student
About the Home
Maryland's key goal was to produce a house that did not appear to be a solar house. Except for the well-integrated PV array on the back roof, this house looks like it would fit right into any traditional housing development. The team used a skylight and bay window for natural lighting, an electric daylight dimming system, and super-efficient, off-the-shelf appliances.
The Maryland students also excelled in hot water system design; theirs supplied both domestic hot water and hot water for the radiant floor heating system. Thermomax manufactured the solar thermal system. It is based on evacuated glass tubes with a collector medium in the tubes to transfer heat. This system is more efficient than a flat-plate collector, especially during winter, because it collects more heat from a given area.
Because the team's house had to be transported only 15 miles, the students were able to use a poured slab concrete floor, which allowed them to incorporate high-efficiency radiant heating. The house also featured a large north-facing deck that made the house feel much larger than the actual interior size of 600 square feet.
Maryland students are big believers in structurally integrated panels, or SIPs. "They are amazing," said Andrew Hunt, the team's former project manager. Benefits include ease of insulation and super-tight construction, and they arrive waiting to be pieced together — saving time and reducing waste during the construction phase.
About the Team
The University of Maryland's Solar Decathlon experience included a tale of two project managers. Because the competition spanned two years of planning and preparation, there was bound to be some attrition among team members because of graduations. Andrew Hunt, the first project manager, graduated and began a full-time job in June 2002. Without skipping a beat, Alex Yasbek assumed the role of project manager. Working on a Solar Decathlon house seems to have some addictive properties, however; Andrew Hunt stayed involved as a team consultant.
Key Home Features
| Item | Specifics |
|---|---|
| PV kilowatts (standard test condition rating) | 5.76 |
| PV modules | 96 BP Solar MSX-60 |
| Charge controllers | 4 Solar Boost 50 |
| Inverters | 2 Trace SW5548 |
| Battery bank | 800 ampere-hour, 48 volt |
| Battery type | 38 Concorde aircraft sealed absorbed glass mat |
| Water heating | 40 Thermomax evacuated tubes; 120-gal (454-L) storage tank; PV direct pump |
| Construction | Polyurethane structural insulated panels (SIPs); walls = R35 (RSI 6.2), ceiling = R40 (RSI 7) |
| Space heating | Radiant slab |
| Space cooling | Trane XL 1500 split system with energy recovery ventilator (ERV) |
Manufacturers' Websites
- BP Solar
- Alternative Energy Systems Co. (Solar Boost)
- Xantrex (formerly Trace; Trace charge controllers)
- Concorde
- Thermomax Technologies
- Trane
Source: These details have been adapted with permission from Home Power #94, April/May 2003
