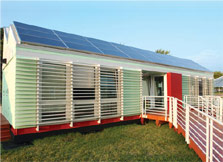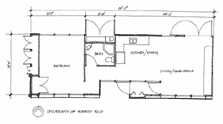

The University of Puerto Rico 2002 house integrated architectural design with solar technology.
Click drawing to view a larger image.

Solar Decathlon 2002
University of Puerto Rico
Final Overall Points: 712.216
Final Overall Standing: 7
Both the architectural and engineering teams were really challenged by the competition's location in Washington, D.C., because most of them spend their days in a tropical climate. The idea of cooling and heating a house is a new one-most houses in Puerto Rico are constructed simply to rely on cross ventilation, not mechanical heating and cooling.—Jorge González, faculty advisor
About the Home
The University of Puerto Rico team's fundamental design is based on the use of passive solar technologies. The students believed that it was important to achieve a very efficient spatial solution that feels comfortable and looks attractive. They wanted to design a house that goes beyond merely incorporating existing solar energy technologies—a house that can actually influence lifestyles and make an impact on the way we understand and relate to our space, our planet, and our sun.
The team designed the home to have an elongated rectangular shape with minimal east- and west-facing facades, fewer windows on the north side, and south glazing with a metal shading device to control solar heat gains.
Many Puerto Rican residents use solar hot water, but the team felt that the systems are very poorly integrated. So they designed their roof with two main sections—one for the solar electric system and one for the solar hot water system. Faculty advisor Fernando Abruña said, "We wanted to address architectural design discourse, to maintain a contemporary look. We wanted to integrate the technologies with the building, not to end up with a pastiche of stuff."
The students are quite proud of their desiccant and vapor compressor cooling system, a hybrid system that uses less energy than a bigger compressor. The desiccant is incorporated to remove humidity. One student was awarded a National Science Foundation scholarship to continue work on the hybrid system. For heat, they used hot water passing through a heating coil in a nontraditional evacuated-tube system. The absorbing material in the heat pipes is a circular fin that goes around the perimeter of the evacuated tube. In addition, there's a reflector underneath the tubes, so any additional energy that goes between the tubes will be collected back in the tube because of the absorber material in the back of the tube.
About the Team
The University of Puerto Rico home ranked second in the Design and Livability Contest. Judges wrote:
Well crafted. Elegant in its simplicity. Quiet, the acoustics worked well. Calm, it felt good inside. Spatially well designed. Small gestures to their cultural heritage were evident. Venetian blind divider was superb. Nice lighting design.
The team was ecstatic over this result. This accomplishment was particularly sweet given the challenges the team faced. They had to ship the house by boat, which reduced the time they had to design and build the home. Students from two campuses collaborated on the project: architecture students from the Rio Piedras campus and engineering students from the Mayagüez campus. They had to design a house for the unfamiliar climate of Washington, D.C. Ultimately, the design embodied their teamwork, proving that people from different places with different ideas can pull together to build an energy-efficient house.
Key Home Features
| Item | Specifics |
|---|---|
| PV kilowatts (standard test condition rating) | 4.16 |
| PV modules | 26 BP Solar BP-160 |
| Charge controllers | 2 Trace C40 |
| Inverters | 2 Trace SW5548 |
| Battery bank | 1800 ampere-hour, 48 volt |
| Battery type | 36 Clean Moura CM-200 |
| Water heating | 1 Solatron evacuated tube; 120-gal (454-L) storage tank |
| Construction | Steel framing 4-in. (10.2-cm) polystyrene, R19 (RSI 3) and R21 (RSI 4); synthetic word flooring |
| Space heating | 4 evacuated tubes; 300-gal (1136-L) storage tank |
| Space cooling | Hybrid: liquid desiccant/1-ton carrier with Puron refrigerant |
Manufacturers' Websites
- BP Solar
- Xantrex (formerly Trace; Trace charge controllers)
- Solatron
- Carrier Corporation (Puron refrigerant)
Source: These details have been adapted with permission from Home Power #94, April/May 2003
