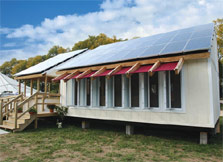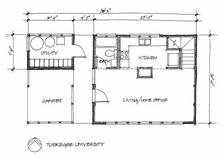

The Tuskegee 2002 home incorporated southern style and comfort.
Click drawing to view a larger image.

Solar Decathlon 2002
Tuskegee University
Final Overall Points: 513.377
Final Overall Standing: 11
We wanted a design that was both a link to the past and to the future—that makes it easier for people to accept.—Dr. Ben Oni, faculty advisor
About the Home
This house, like the Auburn University house, adapted the southern "dog trot" design, using an open breezeway down the center for natural ventilation.
The team was quite pleased with the resulting two-story design and its southern-style screened porch. Adding the second story was no small feat, given the 18-foot height limitation (to prevent one house from shading another) imposed by the competition. The house has an airy and inviting feel, with lots of interior open space that, by design, is also easy to heat and cool. Most of the home's heating requirements were met by the use of passive solar measures in the form of south-facing windows, but a central heat pump unit was included for backup.
For building materials, the decathletes used wood, which is the most flexible in terms of building and transportation. They used rigid foam insulation for the roof and batt in the floor and the walls. They wrapped the structure in plywood siding, chosen for its insulating value and its tendency to release solar heat before it radiates into the interior. All windows have double-pane insulating glass.
About the Team
The students wanted to design the most beautiful house they could, one that would settle gracefully into its permanent home on the university campus. A Renewable Energy Center will serve as an educational hub for students and visitors.
In summing up their experience, several decathletes mentioned the opportunity to learn things they "wouldn't have learned otherwise." And as Tuskegee students discover firsthand that these technologies work, it seems safe to say that energy efficiency and renewable energy will become a new tradition, just like traditional southern architecture.
Key Home Features
| Item | Specifics |
|---|---|
| PV kilowatts (standard test condition rating) | 6.08 |
| PV modules | 39 BP Solar (1 for monitoring) BP-3160 |
| Charge controllers | 2 Trace C40 |
| Inverters | 2 Trace SW4048 |
| Battery bank | 3,050 ampere-hour, 48 volt |
| Battery type | 40 Concorde PVX-2580L sealed absorbed glass mat |
| Water heating | 4 ft x 10 ft (1.2 m x 3.0 m) Solar Direct flat plate collector; 80-gal (303-L) storage tank |
| Construction | Wood stud walls; batt insulation |
| Space heating | High-efficiency heat pump |
| Space cooling | High-efficiency heat pump |
Manufacturers' Websites
Source: These details have been adapted with permission from Home Power #94, April/May 2003
