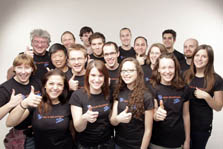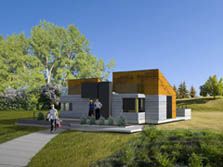

Team Alberta members give the thumbs up to the Decathlon experience.

The Team Alberta home packs a lot of living and playing spaces and high-tech systems into a classic "Western Canadian post and beam" structure.
Download
Construction Drawings (Zip 74 MB)
Project Manual (Zip 5.8 MB)
Neither the United States, nor the Department of Energy, nor the Alliance for Sustainable Energy LLC, nor any of their contractors, subcontractors, or their employees make any warranty, express or implied, or assume any legal liability or responsibility for the accuracy, completeness, or usefulness for any purpose of any technical resources or data attached or otherwise presented here as reference material.
Solar Decathlon 2009
Team Alberta
University of Calgary, SAIT Polytechnic, Alberta College of Art + Design, Mount Royal College
A Whole Lot of Living
The U.S. Department of Energy Solar Decathlon rules may not allow a lot of square footage, but the Team Alberta entry packs a whole lot of living—and working and playing—area into that limited space. The Team Alberta house includes a vaulted-ceiling living room and kitchen area, a stone-clad core area for the bathroom and mechanical systems, a bedroom and home office space, a rooftop deck, a keyway dividing the bedroom/home office from the more public areas of the house, and even a yoga space.
The Team
Team Alberta includes students from four schools: SAIT Polytechnic (Southern Alberta Institute of Technology), Mount Royal College, the Alberta College of Art + Design, and the University of Calgary. Team members point proudly—and gladly—to the effort being 100% student led, with faculty being very hands-off.
They also say that the Solar Decathlon experience has been their life for the past year or so, and most expect to make energy-efficient building part of their careers. Team member Matt Beck says the tangible house is a "great real-world change from studio classes where you put your project on a poster board and then, once the class is over, it's gone."
The House
The Team Alberta house is designed in the rustic image of Western Canada on the outside, with "post and beam timber frame" construction, and high-tech on the inside, with nearly all systems—heating, cooling, lighting, and even entertainment—operated by a programmable logic controller. Team member Mike Gestwick says the system, which is designed to be flexible and responsive, "allows us incredible control."
The home is separated by a keyway into public and private areas and seems to work an amazing amount of space for various activities into each.
The Technology
The central control is the most notable technology of the Team Alberta house, but other systems include:
- Electrical production from a 7.6-kW crystalline silicon photovoltaic (PV) system mounted on two tilted rooftop structures separated by a rooftop terrace
- R-44 insulation from structural insulated panels
- Heating and cooling by a solar-assisted, ground-source heat pump with both air-side and water-side economizers. (Water tanks will substitute for the ground while the house is on the National Mall.)
House Highlights
- Classic rustic Western Canadian construction filled with centrally controlled high-tech systems
- An exterior that integrates local wood, stone, and other materials
- A programmable logic controller and numerous inside and outside sensors
- Separate public and private halves with activity areas in each
- LED (light-emitting-diode) lighting designed to provide interesting visual effects and accent artwork designed into the home
