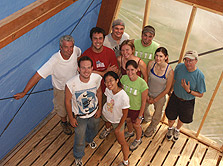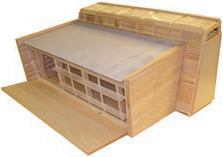

The Pittsburgh team looks to the sun for the future of homebuilding.

Pittsburgh's design includes generous daylighting and solar water heating that is used for domestic hot water, radiant heating, and even cooling.
Solar Decathlon 2005
Pittsburgh Synergy
Carnegie Mellon, University of Pittsburgh, The Art Institute of Pittsburgh
Reaching for the Sun—and the Future
The Pittsburgh Decathlon Team calls itself Synergy, because it is a joint effort of Carnegie Mellon, the University of Pittsburgh, and The Art Institute of Pittsburgh. The multiple contributions go well beyond the formal partnership, however. For example, a group of ten students from the Technical University of Darmstadt in Germany came to Pittsburgh at a critical point in planning the house. They joined the team in reviewing the various design options and helped choose the direction to go. The Germans later hosted ten members of the Pittsburgh team for a tour of "green" building projects in Europe.
Closer to home, the team took advantage of Pittsburgh's workingman town spirit and worked closely with several labor unions. Ironworkers, carpenters, cement finishers, operating engineers, and others all volunteered time to guide the team in constructing the house.
The Pittsburgh Decathlon home literally reaches out to the sun, with its north and south walls tilting 12 degrees to the south. It also reaches out in terms of its materials and mechanical systems. "We wanted the house to be an educational tool, to be a step between current practice and future concept," says Carnegie Mellon architecture student Kevin Wei. For instance, that tilted north wall is made of sheets of polycarbonate, a strong, insulating, translucent plastic, with embedded glass beads. The two-story "service" space it encloses contains all the home's mechanical systems and the bedroom.
To let in natural light and winter sun, the south wall enclosing the "great room" living and office space is all glass, with manually operated shades. The east and west walls are solid insulated panels clad with wood to keep out rain, cold, and unwanted summer sun. The concrete floor of the great room stores heat from both sun and in-floor radiant heat pipes in the winter and keeps cool in the summer.
The home's reach to the future continues with use of environmentally sustainable materials and LED lighting throughout and with its heating and cooling system. The home design devotes relatively more of its available solar input to water heating than PV, and then uses the solar hot water for domestic hot water, for radiant heating—and for cooling! Absorption chilling is a refrigeration technology that uses heat instead of mechanical compression.
Team Contact
Prof. Stephen Lee
5000 Forbes Avenue, MMCH 415
Pittsburgh, PA 15213
412-268-3528
