
Click photo to view a larger image.
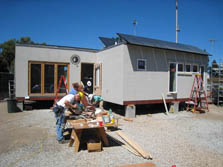
Santa Clara team members working hard the day before the open house.
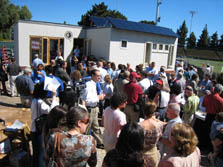
The open house with their many supporters.
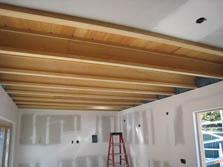
View of ceiling I-joists made from bamboo.
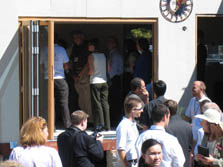
Santa Clara's "nano wall," glass panels that open to the outside.
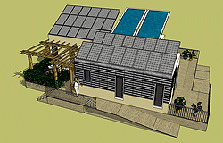
Santa Clara University's Solar Decathlon design.
Solar Decathlon 2007
Daily Journal - Thursday, August 30, 2007
Santa Clara University - Open House for Friends and Sponsors
On Thursday, August 16th, the Santa Clara University Solar Decathlon team held an open house for all their sponsors, friends, and fellow students. This small team of dedicated, hard-working students still has more to do, but wanted to take time out to thank the people who have been supporting their effort.
So they put down their hammers and saws and opened their doors to over 150 enthusiastic supporters who eagerly showed up to get a first glimpse of the solar house.
I was very impressed. Here is probably the smallest university in the competition (enrollment is about 4,500 students) with one of the biggest transportation challenges waiting ahead of them — they must cross an entire continent — and yet they have assembled a team, designed a competitive house, and devised a strategy that will rival any of the large east coast schools such as MIT, Penn State, or Georgia Tech. This quiet team from California will surely make everyone take notice once they reach the National Mall in Washington!
Their design features photovoltaics for all their electrical needs and a solar thermal system that will be used for space and water heating as well as air conditioning. Other features that contribute to the house's sustainability are the use of environmentally low-impact materials such as bamboo for I-joist beams, floors, and finishes; energy-efficient appliances; and hybrid lighting using LEDs and compact fluorescents. A feature I especially liked is their glass nano-wall that slides open to extend the interior living space onto the deck.
