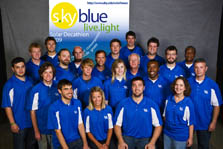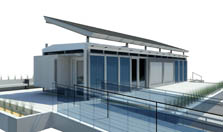

Kentucky team members say their s•ky blue house is designed by Kentucky but for the world.

The s•ky blue house embodies Kentucky's historic and indigenous breezeway house design and incorporates images from Kentucky on the exterior.
Download
Construction Drawings (Zip 25 MB)
Project Manual (Zip 117 MB)
Neither the United States, nor the Department of Energy, nor the Alliance for Sustainable Energy LLC, nor any of their contractors, subcontractors, or their employees make any warranty, express or implied, or assume any legal liability or responsibility for the accuracy, completeness, or usefulness for any purpose of any technical resources or data attached or otherwise presented here as reference material.
Solar Decathlon 2009
University of Kentucky
Team Web site: www.uky.edu/solarhouse
Something Old, Something New, Something Blue
Fans of the University of Kentucky men's basketball team, the Kentucky Wildcats, often call the team "Big Blue." The university's Solar Decathlon 2009 team named its house—s•ky blue—to merge the Big Blue nation with the innovative solar research taking place within the Commonwealth of Kentucky. And now, the team can add platinum to its color palette. The s•ky blue house is designed to exceed the U.S. Green Buildings Council's LEED (Leadership in Energy and Environmental Design) for Homes Platinum standards—the highest level achievable under the LEED rating system.
Constructed with active energy-efficient systems and technologies, the house is described by team members as eclectic, historic, and modern at the same time, a combination of human-made and natural energy sources, each individually and collectively controlled.
The Team
Students are excited about the house and what it represents. They like to say that the s•ky blue house is designed by Kentucky, but it's really for the world. Communications student Renee Human says: "A lot of times in communications, things are so conceptual. To see this living, breathing thing come to life has been exciting." Team Leader Don Colliver adds, "I'm starting my 30th year with the university, and there have been more teachable moments in working on this project over the past year than in the previous 29 years combined."
The House
The s•ky blue house embodies Kentucky's historic and indigenous breezeway house design—a rectangular building with a central open space that naturally ventilates the house on sultry summer days. With photographic images of Kentucky landscapes integrated into a series of perforated screens on its exterior walls, a sky-viewing ribbon of continuous clerestory windows around the top of each wall, and a selection of native plants, the house has a light and spacious feel that captures the beauty and spirit of Kentucky's land and people.
The Technology
The house features a unique computer monitoring system that is informed by a weather-monitoring system developed at the university. The system receives zip code-specific, short-term (24- to 72-hour) weather forecasts at 3-hour intervals, uses an energy model to evaluate the data and calculate the best scenarios for operating building systems in response, and chooses settings and recommendations for the house's components.
The system manages the house's heating and cooling, the solar thermal system, and a series of pumps connected to thermal storage tanks to make heating, cooling, and ventilation as efficient as possible. Occupants can view their energy consumption and change their behavior or their system settings to meet changing conditions.
The house's photovoltaic (PV) system is designed to produce at least as much energy as the house consumes in a year. Two PV arrays—a single-axis tracking roof array and a fixed array on the south façade—supply direct current to four inverters, which transform it to the alternating current on which the systems and appliances draw.
House Highlights
- Designed to exceed LEED Platinum standards for homes
- A computer monitoring system based on a unique weather-monitoring system that makes decisions about building system operations
- A 9.9-kW PV system that consists of two arrays: a single-axis tracking roof array and a fixed array on the south façade
- Lighting strategies that balance natural and artificial light through an adaptive and controllable system
