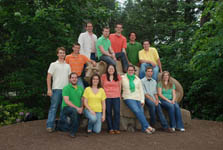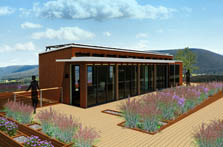

The Penn State Solar Decathlon team is made up of 92 active members, who are coordinated by 16 project managers. The 13 shown here sit on the "Lion Shrine," a representation of the university's mascot.

Penn State's Natural Fusion takes full advantage of the sun with PV panels on the roof, a solar awning with fins coated in PV material, southern windows to capture daylight and warmth in the winter, and clerestory windows above the awning for additional daylighting.
Download
Construction Drawings (Zip 59 MB)
Project Manual (Zip 6.2 MB)
Neither the United States, nor the Department of Energy, nor the Alliance for Sustainable Energy LLC, nor any of their contractors, subcontractors, or their employees make any warranty, express or implied, or assume any legal liability or responsibility for the accuracy, completeness, or usefulness for any purpose of any technical resources or data attached or otherwise presented here as reference material.
Solar Decathlon 2009
Penn State
Team Web site: www.naturalfusion.org
Fusing Form and Function Through Teamwork
Natural Fusion is the holistic integration of elements. That's the theme for the Penn State Solar Decathlon 2009 house. As the team members began working together, they found that reaching their goal required another principle: interdependence. To reach true integration, it was vital that the students exchange knowledge among their multiple disciplines.
The Team
This is the second time that Penn State has participated in the Solar Decathlon. The 2009 team has 92 active members, who are majoring in fields such as architecture, architectural engineering, energy and mineral engineering, public relations, and community development.
Penn State student and team leader Kyle Macht is a veteran of the 2007 Solar Decathlon. He finds himself in a new role for the 2009 event. "In the 2007 competition, I was the jack-of-all-trades," he says. "Now, I'm leading the team. It's all about collaboration so we can integrate our vision and ideals."
The House
The team made a big effort to maximize daylighting and passive solar gain in its design. Clerestory windows and tri-fold doors on the southern façade provide ample daylight throughout the year. When these doors are open to the deck, the living space expands to the outdoors. The collectors used in the solar water heating system mimic the design of the tri-fold doors and function without pumps.
Natural and recycled materials are used throughout the home, including sustainably harvested lumber, reclaimed chalkboards and hardwood flooring, bio-based foams, and paint containing no volatile organic chemicals.
The Technology
Penn State is employing a new technology called Green Roof Integrated Photovoltaics. This approach combines a photovoltaic (PV) system with plants, which help remove heat from the roof. The team is also using a new type of cylindrical, thin-film PV material designed to maximize sunlight collection throughout the day. The 5.1-kW PV system generates electricity to power the house.
House Highlights
- A Green Roof Integrated Photovoltaics system that uses plants to reduce heat on the roof.
- A PV system that uses a new type of cylindrical, thin-film PV material
- A "water bladder" system embedded in the floor that acts as thermal mass and are emptied for transport, which reduces fuel use
- A southern overhang, which includes a solar awning coated in PV material, that blocks most of the sun in the summer, while allowing sun in during the winter
