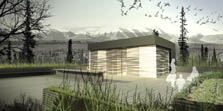

Team Ontario/BC members come together from the eastern and western reaches of Canada for a trial run of the competition dinner party menu.

This rendering of North House set against a Western Canadian landscape shows the shading covering the house's floor-to-ceiling glass. These windows and the vertical PV panels that form a frame around them are designed to maximize capture of low-angle winter sun.
Download
Construction Drawings (Zip 47 MB)
Project Manual (Zip 8.5 MB)
Neither the United States, nor the Department of Energy, nor the Alliance for Sustainable Energy LLC, nor any of their contractors, subcontractors, or their employees make any warranty, express or implied, or assume any legal liability or responsibility for the accuracy, completeness, or usefulness for any purpose of any technical resources or data attached or otherwise presented here as reference material.
Solar Decathlon 2009
Team Ontario/BC
University of Waterloo, Ryerson University, Simon Fraser University
Designing for the North Country
Team Ontario/BC set out to tailor its Solar Decathlon house to the Canadian climate. "Because we are a Canadian team, we wanted to design for the north, show how to make things work in the north," says Toktam Saeid, a mechanical engineering Master's student at Ryerson University. "We therefore have to deal with extremely cold winters and hot and humid summers."
Designing for northern latitudes also means taking a different approach to passive solar heating and solar electric panels. The team could not count on much power from rooftop panels in the winter but could make good use of low-angle sun for much of the year. Thus, the south, east, and west sides of North House have floor-to ceiling windows framed by vertical photovoltaic (PV) panels. How will this northern design work in Washington, D.C.? "No problem. October in D.C. fits what we are designing for in summer months," says Saeid.
The Team
Team Ontario/BC—or Team North, as they refer to themselves—includes students from three schools: the University of Waterloo in Ontario, Ryerson University in Toronto, Ontario, and Simon Fraser University in Vancouver, British Columbia. Lauren Barhydt from Waterloo says: "The hardest part really was to build a house that comes apart. The ability to disassemble and reassemble was often the limiting factor."
The House
North House is designed to be a "celebration of the small home" and to be light and airy with a strong connection to the outdoors. As such, it features floor-to ceiling windows on three sides, vertical PV panels, and one large multifunctional room in which nearly everything folds away when not needed.
The Technology
Highly insulated, quadruple-glazed, floor-to-ceiling windows and vertical PV panels on south, east, and west sides to capture northern latitude winter sun are the key features of North House. Other technologies include:
- An 11.9-kW PV system
- Evacuated-tube solar collectors integrated with cascading warm water storage tanks
- R-60 insulation
- Salt hydrate phase-change material in the floor
- Automated exterior shading for the floor-to-ceiling windows featuring louvers that tilt in one direction to shade the house interior and the other to let in the sunshine
- An extensive computer "living interface system" that allows residents to easily see and control their energy use and includes desktop, embedded, and mobile components
- A heat pump that rejects heat to a "cooling pond" during the competition on the National Mall.
House Highlights
- Highly insulated, quadruple-glazed, floor-to-ceiling glass on south, east, and west sides for passive solar heating during northern winters and a connection to the outdoors
- External automated coverings on the glass to hold in heat at night and keep it out in summer
- Vertical PV panels that form a frame around the glass, plus rooftop PV panels, that are optimized for capturing winter solar energy
- Furnishings that fold away when not in use, including a bed that retracts to the ceiling and office space that hides completely
