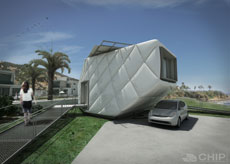Solar Decathlon 2011
The Southern California Institute of Architecture and California Institute of Technology
CHIP
Team website: www.chip2011.com
CHIP is a real-life application of green design in the modern world created by the Southern California Institute of Architecture and California Institute of Technology for the U.S. Department of Energy Solar Decathlon 2011. CHIP offers a solution to the challenges of home ownership and energy consumption. While appearing to be a house of the future, this "prototype to product" is ready to be injected into the Los Angeles landscape after it returns from Washington, D.C.
Design Philosophy
California's soaring land costs and urban sprawl are the motivating factors behind CHIP's design. CHIP is an affordable dwelling with a small footprint that can be used as infill or placed in zoning that accommodates shared lots. CHIP features a flexible central space with large apertures that can open for coastal life in Southern California and solar shades and insulation panels that can accommodate a cozy evening in the Sierras.
Features
Unique features of CHIP include:
A geometry that results from lifting the north side to create a car park
A vinyl-coated fabric mesh that protects the house and contains the "outsulation" that envelops the structure
An interior stepped in multiple levels to distinguish one space from another without compartmentalization.
Technologies
CHIP aims to achieve extraordinary results in affordable, attainable ways. Common technologies used unconventionally include:
An exterior skin made of low-cost billboard material fastened with zip ties, dowel rods, and lag screws
A whole-house fan that performs a complete air change in less than 20 minutes
A custom iPad application that displays real-time energy use, controls the shades, and provides instant feedback
3-D cameras that track movement in the house and adjust the lights accordingly.
Market Strategy
The active young professional that is central to California lifestyle constitutes CHIP's target demographic. Although more than 50% of the residential market in California consists of single-family properties, the costs prohibit many young professionals from owning a home. CHIP boasts a footprint of less than 800 ft2 (74 m2) while fitting onto lots in accordance with Los Angeles' Small Lot Ordinance. In a rural setting, the house can expand by opening the large southern aperture and extending the living area to the exterior.
Contact
Elisabeth Neigert
960 E. 3rd St.
Los Angeles, CA 90013
Phone: 785-393-5470
 Enlarge image
Enlarge image
The Southern California Institute of Architecture and California Institute of Technology Solar Decathlon team (courtesy of the Southern California Institute of Architecture and California Institute of Technology Solar Decathlon team).
 Enlarge image
Enlarge image
A computer-generated rendering of the Southern California Institute of Architecture and California Institute of Technology's CHIP (courtesy of the Southern California Institute of Architecture and California Institute of Technology Solar Decathlon team).
A video walkthrough of The Southern California Institute of Architecture and California Institute of Technology's Solar Decathlon house.
Team Deliverables
Neither the United States, nor the Department of Energy, nor the Alliance for Sustainable Energy LLC, nor any of their contractors, subcontractors, or their employees make any warranty, express or implied, or assume any legal liability or responsibility for the accuracy, completeness, or usefulness for any purpose of any technical resources or data attached or otherwise presented here as reference material.

