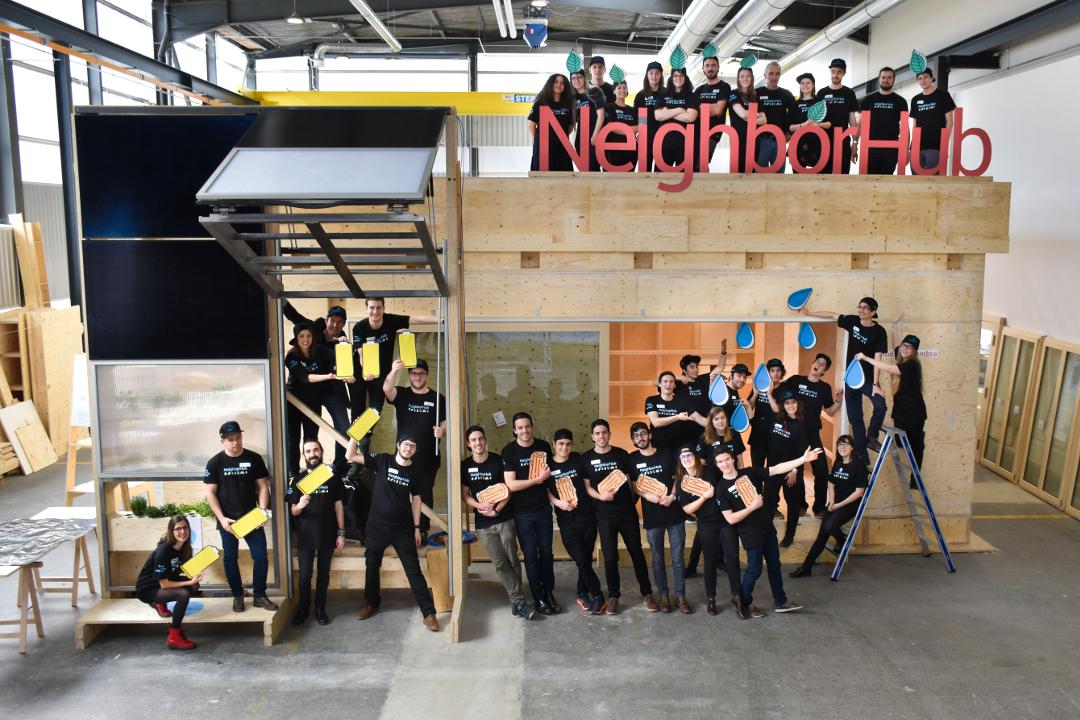
Swiss Team: École Polytechnique Fédérale de Lausanne, School of Engineering and Architecture Fribourg, Geneva University of Art and Design, and the University of Fribourg
Team website: NeighborHub
The U.S. Department of Energy Solar Decathlon 2017 Swiss Team’s project has the lofty goal of empowering local communities to become change agents. NeighborHub demonstrates sustainable technologies such as renewable energy and urban and hydroponic gardening, but it also serves as a collaborative space where a community can discuss issues of energy and sustainability and participate in activities, from cooking and sharing meals to repairing bicycles.
Team Deliverables
Design Philosophy
NeighborHub is more than a house. The Swiss Team’s goal is to create a shared space that helps to build and sustain the community around it. By demonstrating innovative solutions and providing a space to collaborate, NeighborHub has the potential to support Switzerland’s urban and energy transition by emphasizing seven themes: renewable energy, water management, waste management, mobility, food, material choices, and biodiversity. NeighborHub is designed with multifunctional spaces that can change to meet the needs of the community—from a dining space for a community meal to a conference room for educational workshops to a bike-repair shop or local market. This flexibility ensures that, over time, the house will meet the needs of the greatest number of occupants while using the least amount of land and facilitating strong connections within the neighborhood. NeighborHub’s flexibility is illustrated in elements such as the façades, which support solar panels, plants, aquaponics, and a solar dryer. Inside, easily movable furniture allows spaces to be reconfigured to accommodate different groups.
Photos
Features and Technologies
- Laminated veneer lumber is used for the house and the furniture within the house. This structural product provides significant dimensional flexibility in the design and allows small trees to be converted into larger planks.
- A productive building envelope surface includes walls that produce energy from active solar electric PV panels and that collect the heat from the sun for water and space heating using passive solar strategies. The roof is also a productive surface that is used to collect water and grow food.
- In addition to a photovoltaic (solar electric) system, the team is also using dye-sensitized “Gratzel” solar cells to generate electricity and team-built solar thermal panels for hot water and space heating.
- The green roof with vegetation on every surface of the roof skin includes plants chosen to attract bees.
- There are two vertical greenhouses, one with an aquaponic system for breeding fish.
- A zero-water “dry” toilet uses worms to treat and recycle waste.
- More than just a house, NeighborHub is intended as a collaborative space for a community to discuss issues of energy and sustainability, and to provide a space for community activities such as cooking meals and hosting workshops.
Video
View the video's text-alternative version
Market Strategy
The Swiss Team believes that NeighborHub provides the ultimate solution to critical challenges of climate change and resource depletion—issues the Swiss people care about deeply. Rather than being a traditional home, NeighborHub is intended to be a community space in a suburban neighborhood. The Swiss Team is targeting Switzerland’s “Energy Cities”—cities that are leading the energy transition by promoting renewable energy, eco-friendly transportation, and the responsible use of resources—for NeighborHub. More specifically, the Swiss Team has chosen the urban center of Fribourg, which is one of Switzerland’s Energy Cities, to demonstrate NeighborHub’s viability. The team engaged stakeholders from private industry, city government, and an energy supplier as partners. The hope is that the project will attract early adopters, who will take advantage of NeighborHub’s space to demonstrate various sustainability strategies. Those who may be initially indifferent to the project will witness its benefits and be inspired to participate.
What's Next
After the competition, NeighborHub will come back to the blueFACTORY in the Innovation Square of Fribourg, where the house is being built. This site is home to the smart living lab, a research and development center for the built environment of the future, which brings together the Ecole Polytechnique Fédérale de Lausanne (EPFL), the School of Engineering and Architecture in Fribourg (HEIA-FR) and the University of Fribourg (UNIFR).
Contact
Samuel Cotture
+41 79 515 37 12
Neither the United States, nor the Department of Energy, nor Energetics Incorporated, nor any of their contractors, subcontractors, or their employees make any warranty, express or implied, or assume any legal liability or responsibility for the accuracy, completeness, or usefulness for any purpose of any technical resources or data attached or otherwise presented here as reference material.
