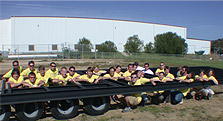

The Cal Poly team calls its minimalist approach to house design the "one truck solution."

Cal Poly's design emphasizes simplicity and user-controlled systems that enable residents to control their environment.
Solar Decathlon 2005
California Polytechnic State University
Sailing in Sunny California
Simple. Fundamental. Elegant. This is the mantra of the California Polytechnic State University (Cal Poly) Solar Decathlon team.
The 2,394 miles that separate the university from the National Mall in Washington, D.C., is, literally, the groundwork for this philosophy. The greatest land distance any team will travel to the competition, along with the desire to fit everything in one truck, led to what the students fondly call the "one truck solution."
Although the constraints of the competition deliberately require all teams to minimize, Cal Poly students decided to take the simplicity concept as far as they could. You will not see a lot of high-tech gadgets on this house, nor is the building elaborate in form. Not only will this help ensure it will fit on one truck, but it fits well with their dedication to passive architectural design strategy. "Ours is an architectural strategy for performance and comfort that encourages the use of the building itself," says Sandy Stannard, a faculty adviser on the team.
While some schools chose to automate their homes as much as possible, Cal Poly took the opposite approach. "We want the user to interact with the house," says architecture student and Project Manager Jon Gambill. This means making a house that is "switch-rich"—plenty of operable windows, shading devices, and user-friendly controls—and relies less on mechanical equipment for heating, cooling, and lighting. The students say this will allow people to "sail" the house, adjusting the "trim" according to conditions of sun, wind, and temperature.
"We support the idea of people controlling their environment," says Stannard. "We see this project as a potential prototype that could be altered to respond to a variety of climatic conditions."
Giving a nod to the climate in California, where the house is likely to end up, the Cal Poly house includes a large south-side opening that adjoins a substantial deck. "One of the pleasures of living in our part of California is being able to dine outside year round," explains engineering student Robert Johnson.
"We took a strategic approach to designing the home and its systems," says Johnson. The strategy included some design tradeoffs, including paying less attention to the "Getting Around" contest, partly as a reflection of the students' philosophy. "We focused our energy on supporting the house functions first," Johnson says. "Our team approach supports a less car-oriented lifestyle, so we will drive as far as we can—and then we will bike."
Team Contact
Prof. Rob Peña
Architecture Department
San Luis Obispo, CA 93407
805-756-5207
