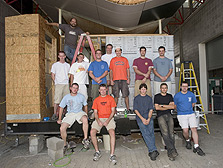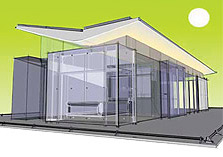

Virginia Tech's team takes mobile housing to a whole new level.

With its translucent walls and innovative lighting systems, Virginia Tech's house is designed to be a functional celebration of solar technologies.
Solar Decathlon 2005
Virginia Polytechnic Institute and State University
Team Web site: www.lumenhaus.com/eu/about/pasthouses.html
A Soaring New Solar Home Comes Rollin' Down the Highway
Sometimes when you try to solve a transportation problem, you end up refining an exciting new mobile home design. That's what happened to the Virginia Tech team as the design of their 2005 Solar Decathlon home evolved.
Faculty advisor Joe Wheeler says, "We wanted to be able to transport our home to Washington intact so we could spend the five days in D.C. fine-tuning and testing it, rather than reconstructing the building." The result is a unique synthesis of manufactured housing principles and innovative transportation solutions.
The Virginia Tech home is constructed as a double-drop lowboy trailer with a detachable, gooseneck assembly; this connects it to the tractor for the road trip. It also has a detachable bogey-a set of axles for the tire assembly. "The structure has supporting trusses on either side used during transportation that will eventually fold down and become supports for the outside deck," says student Brian Atwood.
The home's south, east, and west walls are constructed of two panels of very thin translucent polycarbonate material, each filled with aerogel insulation. Motorized shades are used to adjust temperature in the wall cavity during the day and provide visual privacy at night.
Movable dampers in the walls allow fresh air inside the wall cavity to be brought into the building or to be exhausted outside. The walls are meant to be as attractive as they are functional. "At night, LED lights on the bottom of the polycarbonate walls illuminate the entire surface," Atwood says.
The north wall is made of ThermalSteel structural insulated panels; it houses the electrical and mechanical systems and the kitchen appliances. Clerestories between the walls and the roof allow daylight to illuminate the interior. Faculty advisor Bob Schubert says, "The three polycarbonate walls and the roof form a 'tunable' enclosure system that can be adjusted daily for a particular location or used to adapt to many different climate zones."
The roof, structured like a folded plate with a stressed skin, curves upward in a kind of gesture toward the sun. "We wanted the roof to float over the volume of the house," says student Brett Moss. The underside of the roof reflects daylight into the house during the day and distributes the house's fluorescent light at night.
This unique solar home is designed to be easy to tour. In the future, it will serve as an educational tool, demonstrating and "celebrating" livable solar technologies.
Team Contact
Robert P. Schubert
202 Cowgill Hall
Blacksburg, VA 24061
540-231-5607
