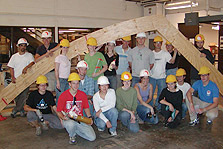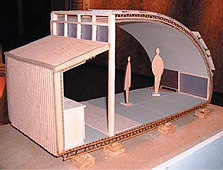

Michigan's team rolls up its sleeves to build a modular solar house with mass-market appeal.

A solar chimney—letting hot air in during winter and out during summer—will run along the curved roof shown in this model of Michigan's house.
Solar Decathlon 2005
University of Michigan
MiSo*: Modular Solar, Mass-Produced and Marketed
At the 2005 Solar Decathlon, MiSo* isn't a type of soup ... it's short for Michigan Solar House Project. The University of Michigan team hopes its house design, which can be mass-produced for less waste and lower costs, will serve as a prototype for a more energy-conscious way of living.
To give the house broad appeal for future mass marketing, the students discussed the notion of domesticity—how average homeowners interact with their living spaces. They didn't want visitors to think, "That's a real neat idea, but I wouldn't want to live there." According to Project Manager and student John Beeson, "We wanted to make a prototype that's almost immediately an heirloom, so that we're creating a building that will last for 100 years."
Modular construction allows consumers to add more space or otherwise customize the house. Inspired by monocoque designs from the aircraft and automobile industries (in which the external skin of an object supports some or most of the load on the structure), the team chose aluminum for the house's exterior. Beeson notes that "Aluminum is not an energy-efficient material to produce, but it lasts and doesn't lose any value when recycled." That was important to the students as they considered the life cycles of all their building materials.
To capture and use the sun's power, the house has a number of systems: purely passive solar with ample windows, a "solar chimney," PV panels on the roof, solar thermal panels linked to a radiantly heated floor, and an energy recovery ventilator (ERV) system. In the solar chimney, the sun heats air in glass spaces at the base of the south wall, which then rises along the curve of the roof and is either released into the house in the winter or outside in the summer. Either way, the layer of air acts as insulation. Batteries in the floor store excess energy, and the base of each module is a trailer for easy transportation.
And the MiSo* concept appears to have caught on. Donations from individuals, foundations, and corporations such as the Kresge Foundation, Binda Foundation, Sanyo, Ford Motor Company, and 3M have underwritten the project.
Team Contact
John E. Beeson
University of Michigan
512 Hiscock St.
Ann Arbor, MI 48103
734-994-3506
