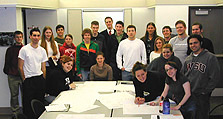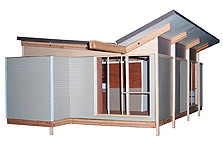

Washington State's team plans to use its Decathlon house to promote green technologies back home.

In Washington State's inside-out design, the house's shipping container is its core and the insulation is on the outside.
Solar Decathlon 2005
Washington State University
So Many Ways to Be Green
The Washington State University students knew that, as the only team from the Northwest, their participation in the 2005 Solar Decathlon gave them a unique opportunity to showcase local products and technologies. Student and team fundraising leader Andrea Read says, "We wanted to keep our house true to the green that people associate with our area."
And Washington State's political climate exemplifies another way to be green. Last spring, showing a strong interest in creating a statewide market for renewable energy, the state legislature passed two bills that many consider the most progressive and aggressive solar legislation ever enacted in this country.
Drawing inspiration from their green "climate," the students wanted their house to be affordable with wide appeal and to exemplify sustainability along with architectural beauty. Architecture student Brad Frey notes, "Although we're using innovative materials, anybody can get their hands on these materials." The team emphasized space planning, used function to create beauty, and selected their building materials carefully.
The house's shipping container actually becomes its core, while also providing easy access to the electrical, mechanical, and water systems. The team HVAC lead, student Marc Griffin, says, "The container is the heart of the building, from which all the systems radiate outward." For the structure, the students are using a new type of structural insulated panel (SIP). Griffin explains that their system is the inverse of a traditional SIP, in that the interior is a corrugated steel frame and the polystyrene is on the exterior. "This allowed us to run our electrical and plumbing systems through the walls without compromising the panels' structural integrity."
The team is particularly excited about its fully integrated heating and cooling system. According to Griffin, "We're using a marine system from Glacier Bay, which makes refrigerators for high-end yachts that are so efficient that they only need to run 4% of the day. As a result, we were able to configure our heating and cooling system to allow the fridge compressor to run the house's air-conditioning for most of the day."
Finding a permanent home for the house was important to the students. The team worked with local solar advocates to form a partnership with Seattle City Light, the city's municipal electric utility. After the competition, the house will settle in Seattle's Warren G. Magnuson Park, where it will be open to the public as a facility in which new solar technologies can be tested and system performance monitored throughout the year.
Team Contact
Prof. Matthew Taylor
P.O. Box 642220
Pullman, WA 99164-2220
509-335-1737
