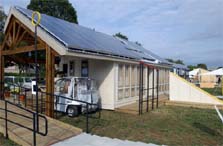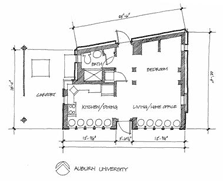

The Auburn University home, with its large overhang (left) and sundial (right).
Click drawing to view a larger image.

Solar Decathlon 2002
Auburn University
Final Overall Points: 840.330
Final Overall Standing: 3
Winner, Energy Balance
There were some spirited discussions between the architects and engineers. But the team compromised, and it's the compromises that make the house work so well.—Lesley Hoke, Auburn student
About the Home
The Auburn team built a house inspired by their forefathers—but of course, with all of today's bells and whistles. The Auburn house was loosely based on a traditional southern design called "the dog trot," which incorporates a central porch that divides the house into two halves. However, even though the house has references to traditional southern design, such as a metal roof with deep overhangs and a dog trot configuration, it is far from conventional.
Like southern homes from times past, the Auburn house works with nature to create beneficial airflow and includes many materials in their natural form. However, when modern technologies—such as solar electricity, passive solar heating, solar hot water, energy-efficient windows, and daylighting—are layered over this floor plan, the result is a thoroughly comfortable and high-performing house.
Inside, the team used "solar megaphones," skylights filled with prisms that amplify sunlight for daylighting; they are the most efficient sources of daylighting on the market. Large, water-filled cylinders decorate the home and moderate its temperature, cooling it in summer and heating it in winter.
About the Team
Members of the Auburn team agreed that the design and construction of the house was a real collaboration between engineering and architecture students. Although each side had to give a little to achieve some compromises, the students agreed that the compromises are what make the house work so well.
The team finished in the top three in six of the ten contests. Garnering high rankings in contests ranging from Energy Balance to Graphics and Communication to Hot Water proves that the team's hard work, and compromises, paid off.
Key Home Features
| Item | Specifics |
|---|---|
| PV kilowatts (standard test condition rating) | 5.76 |
| PV modules | 36 BP Solar BP-3160 |
| Charge controllers | 5 Solar Boost 3048 |
| Inverters | 2 Trace SW5548 |
| Battery bank | 800 ampere-hour, 48 volt |
| Battery type | Concorde PVX-12100 sealed absorbed glass mat |
| Water heating | 2 Heliodyne Gobi 4 ft x 8 ft flat-plate collectors; 80-gal tank; AC circulation pump |
| Construction | Structural insulated panels (SIPs); floors = R24 (RSI 4.2); outer walls, ceilings, and roof = R38 (RSI 6.7) |
| Space heating | Trane air source heat pump |
| Space cooling | Trane two-speed direct exchange (DX) split system |
Manufacturers' Websites
- BP Solar
- Alternative Energy Systems Co. (Solar Boost)
- Xantrex (formerly Trace; Trace charge controllers)
- Concorde
- Heliodyne
- Trane
Source: These details have been adapted with permission from Home Power #94, April/May 2003
