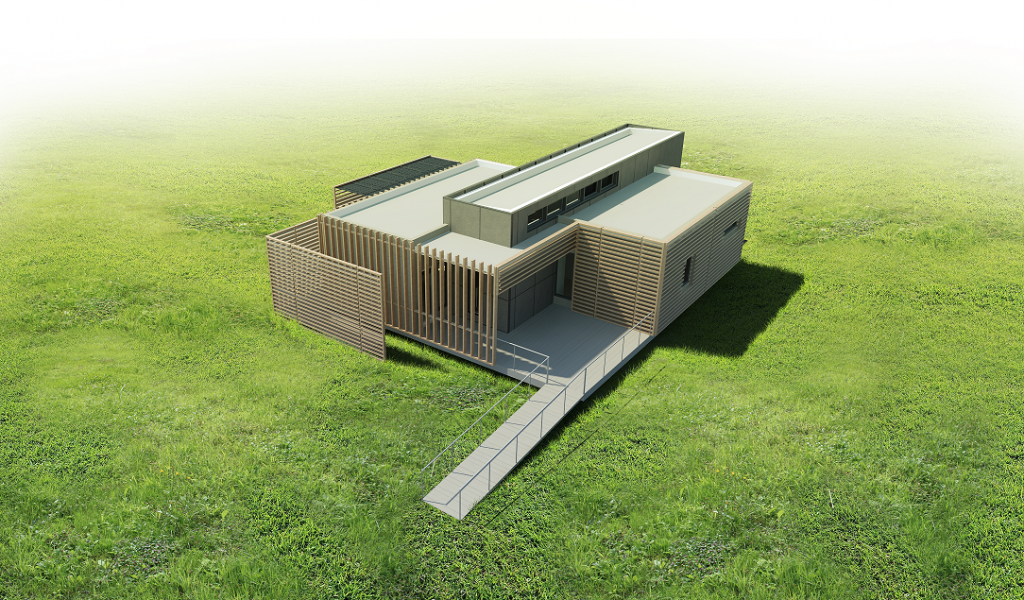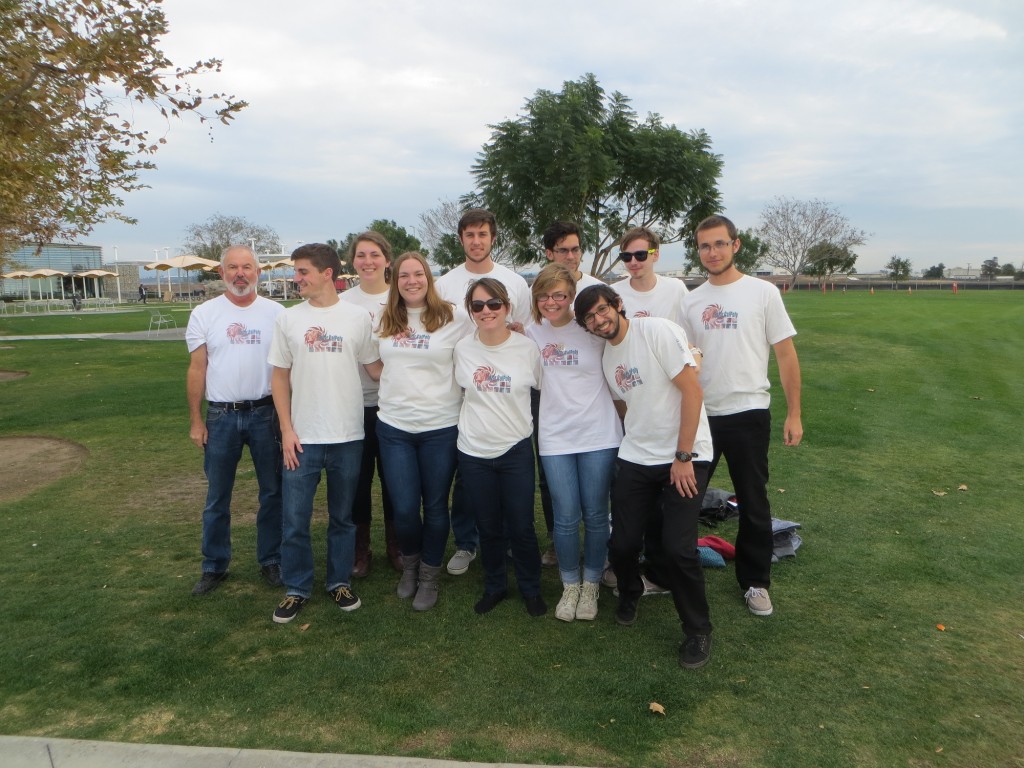Cal Poly’s INhouse Opens to the Outdoors of Coastal California
Monday, June 8, 2015By Ernie Tucker
INhouse, the U.S. Department of Energy Solar Decathlon 2015 project from the California Polytechnic State University team, is designed to respond to the university’s spectacular surroundings in San Luis Obispo near the Pacific Ocean.
“We focused on creating a coastal home that is true to that climate and the very unique indoor-outdoor living that we have here year-round,” says decathlete Lisa-Marie Mueller.
As such, the architecture is open. A 15-ft glass wall in the living room folds back accordion-style to double the living space.
The design also employs a variety of techniques to boost INhouse’s sustainability. For example, the team installed a gutter system that conveys rainwater to constructed wetlands to help native plants, and the house employs passive ventilation and natural lighting strategies.

INhouse is designed for indoor-outdoor living in coastal California. (Courtesy of the Solar Decathlon 2015 California Polytechnic State University team)
INhouse also boasts several high-tech attributes. The team is using a palm oil-based phase-change material in the ductwork to cut down on HVAC needs. As the material changes between liquid and solid, it stores or releases significant energy. Just 1 in.3 of palm oil material can hold as much energy as 1 ft3 of concrete.
“It allows us to store a lot more energy in a lot smaller space,” says decathlete Alyssa Parr.
At night, the team can pump cool air to chill the phase-change material, and then, during the day, it can reverse the flow, venting collected heat outside.
In addition, the outdoor deck is covered by bifacial solar photovoltaic (PV) panels—with PV on the top and bottom. The array serves as an awning that provides shade but also lets about 25% of light through. The bottom PV collects reflected light bouncing up from the deck, thereby capturing up to 30% more energy than a single layer of PV. The 14 panels (each 6.43 ft by 3.25 ft) not only create a 4.9-kW renewable power system but also form a structure that looks attractive.
“Solar panels don’t just have to be on roofs. They can be integrated into the design,” Parr says.

Members of the California Polytechnic State University team gather at the Orange County Great Park on Jan. 9. (Credit: Carol Laurie/U.S. Department of Energy Solar Decathlon)
A second array is part of the core of the house.
The 100-member Cal Poly team, representing 12 majors, took its school’s motto of “learn by doing” seriously during the project. The name and story of the house developed over time.
Says Mueller, “We are now beginning construction and still developing and understanding the meaning of our home and how it relates in the context of the world around us.”
Mueller explains that the name INhouse describes the process the team has been going through—the design, engineering, and construction is really “in house” at Cal Poly. Also, three words—”interactive,” “intuitive,” and “integrated”—describe the technological-meets-natural features of the house. Mostly, it’s learning by doing—a process of iteration and trying many things before reaching a final conclusion.
The group is looking forward to sharing its results with visitors.
“Our house will feel big,” says Parr. “INhouse goes to show that in order to live sustainably, there are couple of key things you need, but you don’t have to make comfort sacrifices or completely change your lifestyle.”
Ernie Tucker is a member of the U.S. Department of Energy Solar Decathlon communications team.
Tags: Cal Poly, Solar Decathlon, Solar Decathlon 2015, Teams
