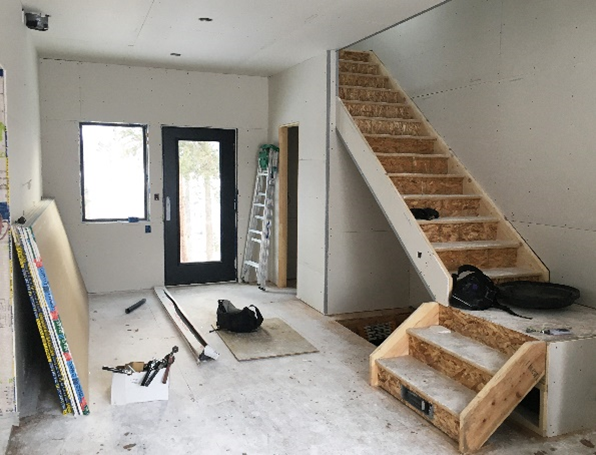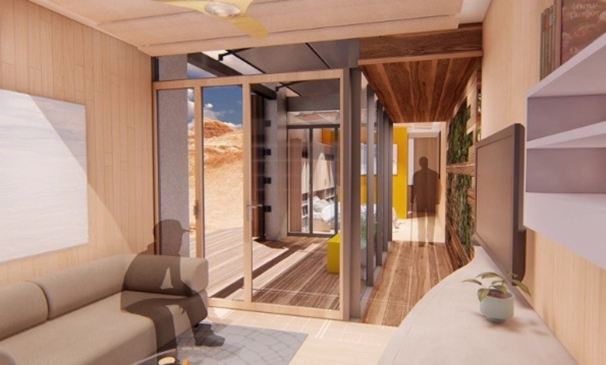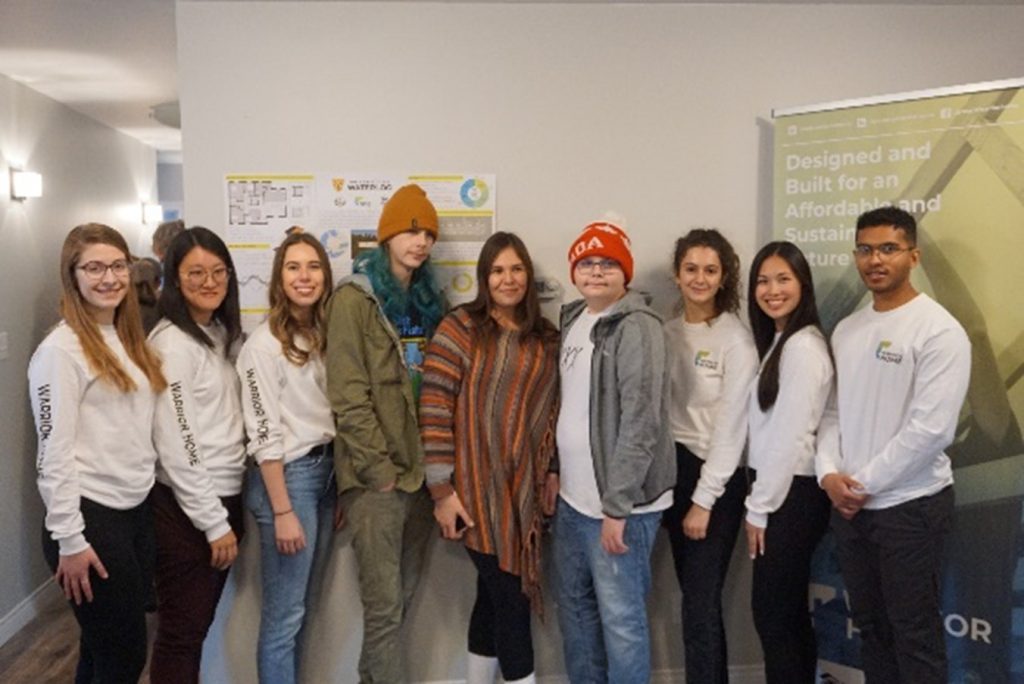Achieving Zero Energy While Meeting Unique Homeowner Needs
Thursday, March 4, 2021
A 100% clean energy economy capable of battling climate change will include a strong foundation of zero energy homes—a house that can produce as much energy as it uses. Such homes don’t have to be bare-bones and uncomfortable. Quite the opposite, in fact. Student-led teams competing in the U.S. Department of Energy Solar Decathlon® Build Challenge are proving they can blend architectural design and engineering excellence with innovation, market potential, building efficiency, and smart energy production, all with the “comforts of home.”
Over the past two years, nine student teams have worked tirelessly to design and construct zero-energy home concepts that will go head-to-head in the Solar Decathlon’s 10 contests this April. Here are a few examples of how the next generation of architects and engineers are building zero energy homes with specific inhabitant needs in mind.
CU Boulder’s SPARC Home
The team at the University of Colorado Boulder (CU Boulder) set out to design and build an all-electric Solar Decathlon home in the remote Rocky Mountain community of Fraser, Colorado. As is typical in most mountain towns, the tourism economy in Fraser has driven home prices beyond the reach of seasonal workers and permanent residents alike. The CU Boulder team responded with what they dubbed the “SPARC house,” named for its emphasis on sustainability, performance, attainability, resiliency, and community.
“Mountain towns have shortened building seasons due to colder climates, and materials are generally more difficult to access,” said Gabriella Abello, a 2020 engineering graduate and CU Boulder team member. “By using prefabricated panels, our SPARC house can be built in an indoor facility during the months when regular stick-built construction would be challenging. This saves the homebuyers time and allows for a smoother construction timeline.”

The University of Colorado Boulder SPARC house, shown during construction, features a lower common area connecting the accessory dwelling unit to the living space above.
The home also includes an accessory dwelling unit, or ADU, which features a kitchenette to allow for the possibility of rental income for the homeowners.
“Adding an ADU helps create needed affordable space for temporary workers, while also benefitting permanent residents of the community,” said Jennifer Scheib, team advisor and instructor at CU Boulder.
Everyone in town benefits from SPARC, notes Aisling Pigott, a Ph.D. student in architectural engineering who helped design the all-electric interior.
“When we build an all-electric house, power can be generated through renewable resources like solar,” Pigott said. “Specifically, that means less overall burning of fossil fuels and cleaner air in the neighborhoods of Fraser.”
UNLV’s Mojave Bloom
Several hundred miles to the south, the University of Nevada Las Vegas (UNLV) team took on a different challenge with their home, dubbed “Mojave Bloom.” The UNLV design offers military veterans dealing with wartime trauma an oasis where they can enjoy a comfortable and self-sufficient lifestyle insulated from both the bustling downtown of Las Vegas and the Mojave Desert’s harsh environment—all within the context of a zero energy building.
Eric Weber, UNLV associate professor of architecture and Faculty Lead, pointed to the importance of incorporating features into the design that benefit the occupant in multiple ways.
“Diurnal rhythms are important to people recovering from trauma, so we made sure that daylight is available in every room, including the bathroom,” Weber said.
Weber calls the use of solar panels in the desert a “no-brainer,” but the team carefully considered what type of photovoltaic panels to use in this project.
“The bifacial solar panels we incorporated allow us to pick up solar energy reflected off the roof on the underside of the panels as well, making them considerably more efficient,” Weber said. “These translucent systems allow some light to pass through, reducing glare and heat gain. The slope of the panels, as well as the spaces between them, allow heat to be exhausted passively from the courtyard and above the majority of our roof surface.”

The University of Nevada Las Vegas team’s Mojave Bloom is designed to offer a welcoming, healing environment for veterans suffering from post-traumatic stress disorder.
Solar energy provides all the heat and hot water needed for the home. As for cooling in the harsh desert environment, the Mojave Bloom team incorporated a phase change material, or PCM, to temper incoming air to a more comfortable 78 degrees—although the PCM helps with winter heating as well.
Mojave Bloom acknowledges the lingering trauma of war by including an open floor plan that allows the occupant to see throughout the house at a glance, which is important to those suffering from post-traumatic stress disorder (PTSD). Additional elements include an acoustic absorption system to minimize sudden loud sounds and a “living green wall” that which can be tended by the occupant to promote a comfortable, protected space for the resident.
Waterloo’s Warrior Home
A third team in the upcoming Solar Decathlon competition chose to tackle cold-climate challenges along with local occupant needs. Indigenous people facing economic distress are the target market for the University of Waterloo’s “Warrior Home.” Temperatures in the Grey Bruce area of the Bruce Peninsula in southwestern Ontario, Canada, range from winter lows of -22°F with significant snowfall to summer highs in the mid-80s, which challenged the Waterloo team’s zero energy design goal.
Gabrielle Tuck, a fourth-year civil engineering student and a senior design lead on the Warrior Home team, recognized the importance of involvement in the Solar Decathlon because of the team’s focus on pursuing projects that are not only technically innovative but also have a social impact. Warrior Home achieves both.
Throughout the process from design through construction, the team integrated features tailored to the occupant living experience, according to Jeffrey Ren, a fourth-year urban planning student. He said the design team maintained a high level of engagement with both the target family and the Chippewas of Nawash community.
“We had an iterative and collaborative approach to the design of the home,” Ren said. “Through that process, we were able to learn more about indigenous approaches to housing as well as designing for intergenerational housing.”
To minimize energy costs to the home’s residents, Team Waterloo included a rooftop solar energy system and a centralized heat pump with a heating electric resistor element. This configuration ensures the home has reliable heat during the cold winters. The home’s orientation takes into account passive heating, with a high window-to-wall ratio on the sunnier south and west sides and a lower ratio on the north and east facades. Other features included a heat recovery ventilator and hybrid-electric water heater tank.
One of the target family’s four children suffers near-total blindness, so the design features handrails along the walls.
“I am incredibly proud of our team for paying such close attention to the needs of our target family,” Ren said. “A handrail isn’t really all that exciting or innovative per se, but it really is a detail that could improve an inhabitant’s quality of life.”

Six members of the University of Waterloo team pose in the Warrior Home with the new homeowner and two of her older children.
These Solar Decathlon teams are demonstrating three highly tailored approaches to achieve one result: a zero energy home that meets the unique needs of its occupants.
“It’s such a real project, confronting real problems, built for real people, made by real students just like me,” Abello said. “I didn’t know it was possible, but I quickly realized I had to be a part of something like that.”
Learn more about the original design concepts by Solar Decathlon Build teams at solardecathlon.gov, following #SolarDecathlonBuild on social media, and marking your calendar for the Solar Decathlon Competition Event happening April 15-19.
