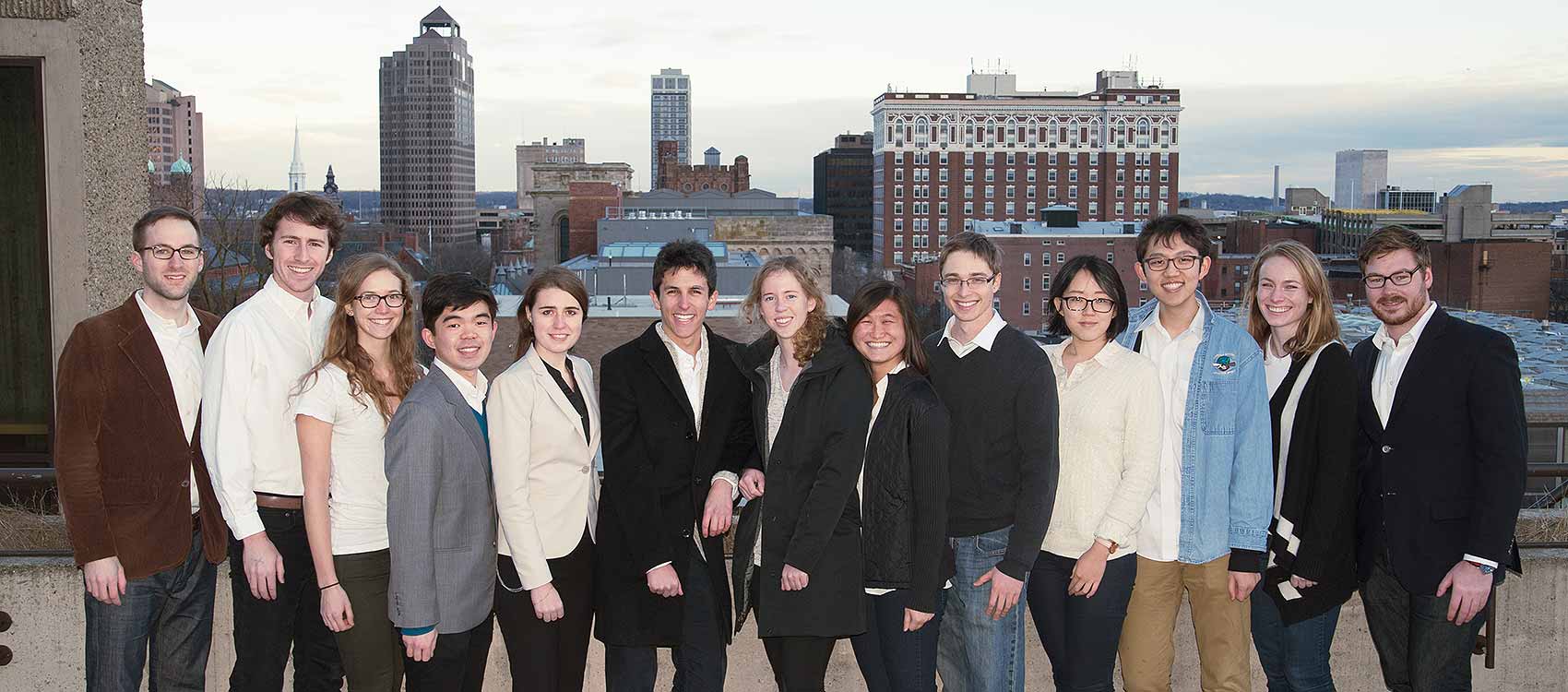
Yale: Yale University
In August 2015, first-time team Yale University withdrew from the U.S. Department of Energy Solar Decathlon. The team's fundraising did not meet its expectations, which impacted its construction schedule. As a result, it was not able to finish its Y-House house in time for the competition.
"Yale is grateful for having had the opportunity to explore sustainable design through such an interdisciplinary format as the Solar Decathlon," said Edward Wang, a Yale University architecture student. "While Y-House will not be in Irvine to greet visitors this fall, we recognize that the pursuit of more sustainable living extends beyond the competition and plan to continue with Y-House's construction effort."
Design Philosophy
Y-House seeks to find balance between home design that is sustainable, marketable to a younger generation, and focused on promoting an active lifestyle connected to the outdoors. An open façade and wide wood ramp create an entrance that encourages the public and occupants to mix. The large patio is ideally located for an outdoor living room. And because the house is designed for the mild Southern California climate, the patio draws occupants to enjoy its use.
Y-House is divided along two longitudinal axes. One half provides the main living spaces: living room, bedroom, and study—each connected to the exterior patio either physically or visually. The other is a service spine that contains the mechanical, electrical, and appliance equipment. The two modules enable design simplicity while ensuring ease of transportation and efficient, modular construction.
Photos
Features
- The crux of the Y-House design is focused not on technologically advanced equipment but on the agglomeration of the combined design effort.
- The design minimizes the use of technology in an effort to ensure only truly necessary equipment is used.
- A small floor plan encourages occupants to maximize the use of the patio—blending interior and exterior zones and creating a breathable design that brings the exterior in and the interior out.
Technologies
- A unique solar thermal system of six collectors affixed to the back of a PV array acts as a heat sink and provides for the house's hot water requirements.
- Y-House is designed for natural ventilation as the preferred method of space conditioning.
- When natural ventilation is not feasible, a heat pump conditions and dehumidifies the house with minimum ductwork and energy consumption.
Videos
Market Strategy
Y-House targets young professionals who are receptive to the message of sustainability and willing to change their habits and lifestyle to carry its message to younger generations.
Contact
Michael Oristaglio
203-432-0579
Neither the United States, nor the Department of Energy, nor the Alliance for Sustainable Energy LLC, nor any of their contractors, subcontractors, or their employees make any warranty, express or implied, or assume any legal liability or responsibility for the accuracy, completeness, or usefulness for any purpose of any technical resources or data attached or otherwise presented here as reference material.
