2020 Build Challenge Team Project Summaries
View the project summaries of the teams that have successfully been approved to proceed to the next phase of the U.S. Department of Energy Solar Decathlon® 2020 Build Challenge.
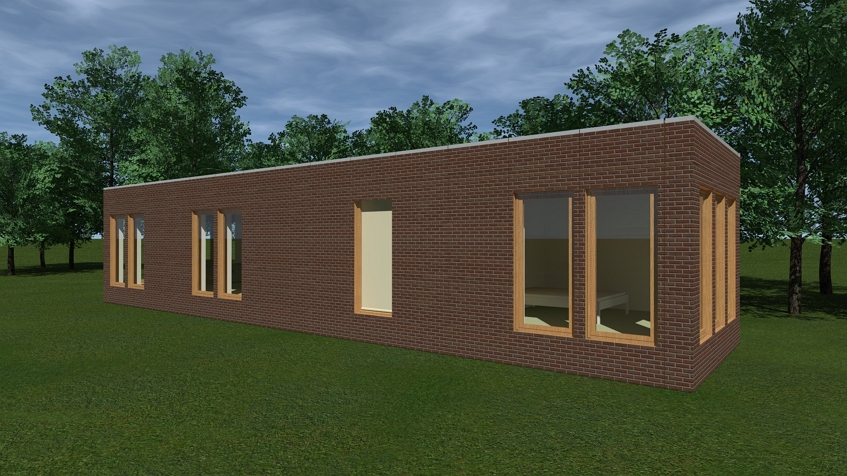
Hogeschool Utrecht University of Applied Sciences Utrecht
The Hogeschool Utrecht University of Applied Sciences Utrecht, team from the Netherlands is proud to compete in the Solar Decathlon 2020 Build Challenge Event in Washington, D.C. Since the Project Proposal was delivered in November 2018, we have scouted several new, passionate team members. Our new members build on the cross-functional and multidisciplinary team, making us strong and ready to tackle the challenges of the Solar Decathlon. A team name has been chosen to represent what we are driven by and what we want our house to stand for. Our team is called Celcius, which stands for Circular, Eye-opening, Limitless, Community, Innovative, Unconventional, and Self-sufficient. This is an ambitious and fiery meaning, and we look forward to working toward making our dreams and goals a reality!
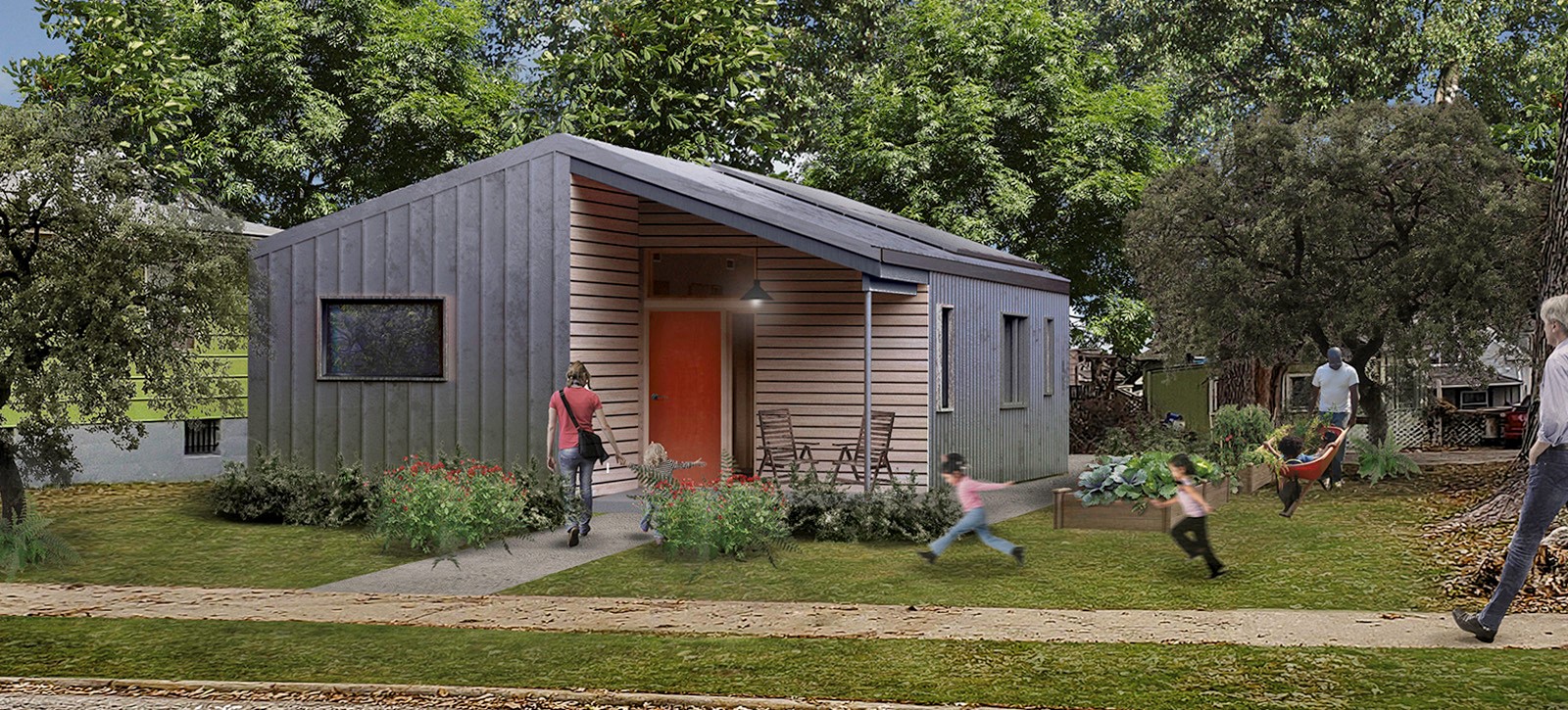
Kansas State University
The Net Positive Studio is a multiyear effort in which students getting their master's in architecture at Kansas State partner with the Northeast Alliance Together, a new community development corporation working in the Historic Northeast neighborhood in Kansas City. The studio will collaborate with Build SMART, a building panel manufacturer, who will support the studio’s effort to integrate prefabrication building technology, net-zero energy performance, and affordability. The studio intends to demonstrate the broad tenants of sustainability in this engaged project: energy and environmental conservation, economic tenability for the target community, and positive social impact by providing safe, high-quality, and high-functioning housing to low-income households. The long-term goal of the studio is to work with Mattie Rhodes, the Northeast Alliance Together, and neighborhood leaders to develop and propose feasible, affordable, and high-quality housing models for the Historic Northeast neighborhood that can be immediately adopted for implementation.
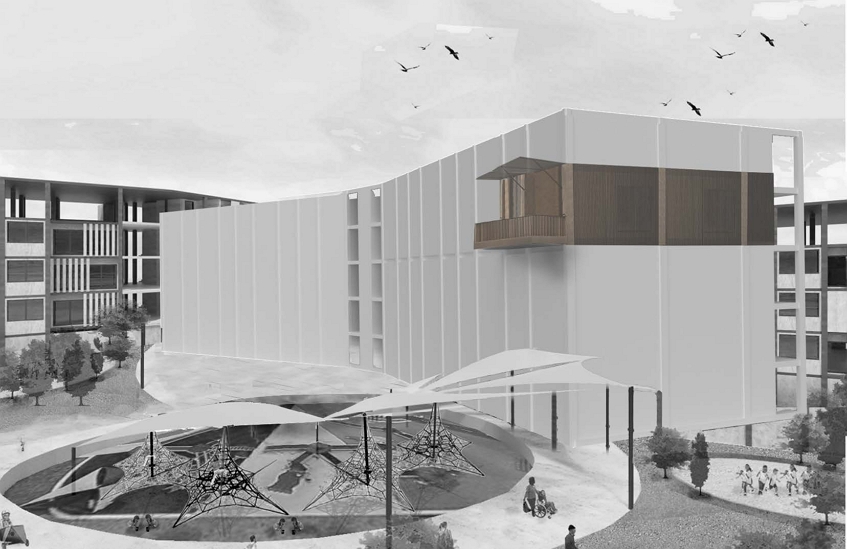
Universidad Técnica Federico Santa María
ValSust is a new team created at the Department of Architecture of the Universidad Técnica Federico Santa María in Valparaíso, Chile. The team will design, build, and operate a solar-powered representative dwelling called "Casa Metamorfosis." It is a single-family unit of a multifamily development that is innovative, cost-effective, and energy efficient. ValSust's approach is to target urban infill issues with a solar multifamily and multi-income development. We seek to understand Chilean housing from the current family profile perspective, without stigmas or a sense of belonging. To address these issues, ValSust has taken a latent and existing housing problem in Santiago to inform the design and groundwork of the proposal. Most cities in Chile are facing gentrification. The social inequality and contrast between consolidated and nonconsolidated communities are evident in terms of connectivity and services, causing low-income families to migrate to neighborhoods with a lower quality of life in order to escape the rising costs of housing. Casa Metamorfosis was inspired by an inhabitant from Ñuñoa: "We do not want to stop living in the place that saw us grow."
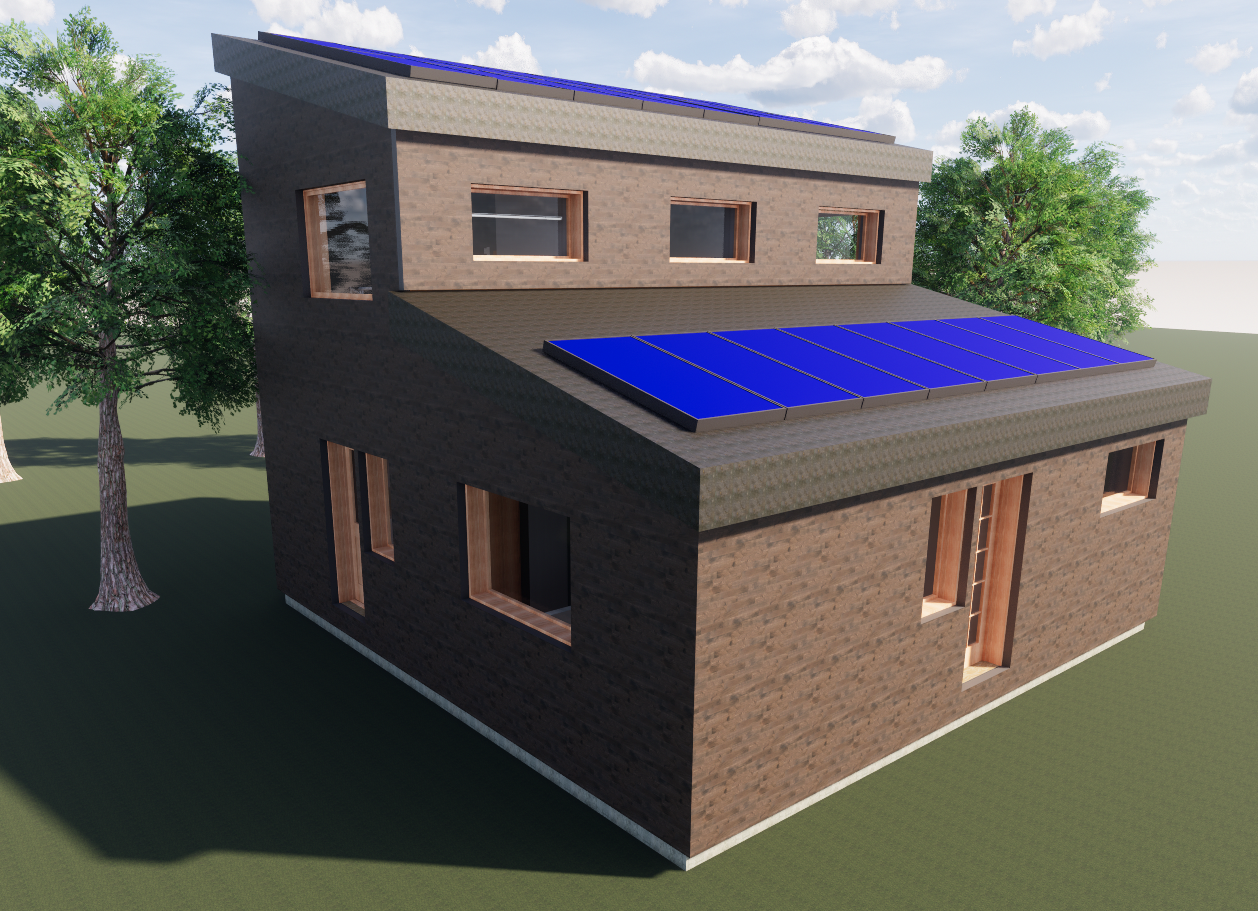
University of Colorado, Boulder
Our team comprises dedicated engineering, design, and business students who will respond to the national call for affordable housing through one local challenge. Mountain communities face short building seasons, contractor shortages, and the need for affordable homes for permanent residents and seasonal workers. Our approach is three-fold: (1) demonstrate fast and affordable methods like prefabrication and use of an accessory dwelling unit; (2) integrate systems to reduce energy, maintenance, and recovery costs in a harsh climate; (3) model supplemental homeowner income through accessory dwelling units to motivate local investment. Our home will demonstrate that sustainability and affordability are mutually beneficial.
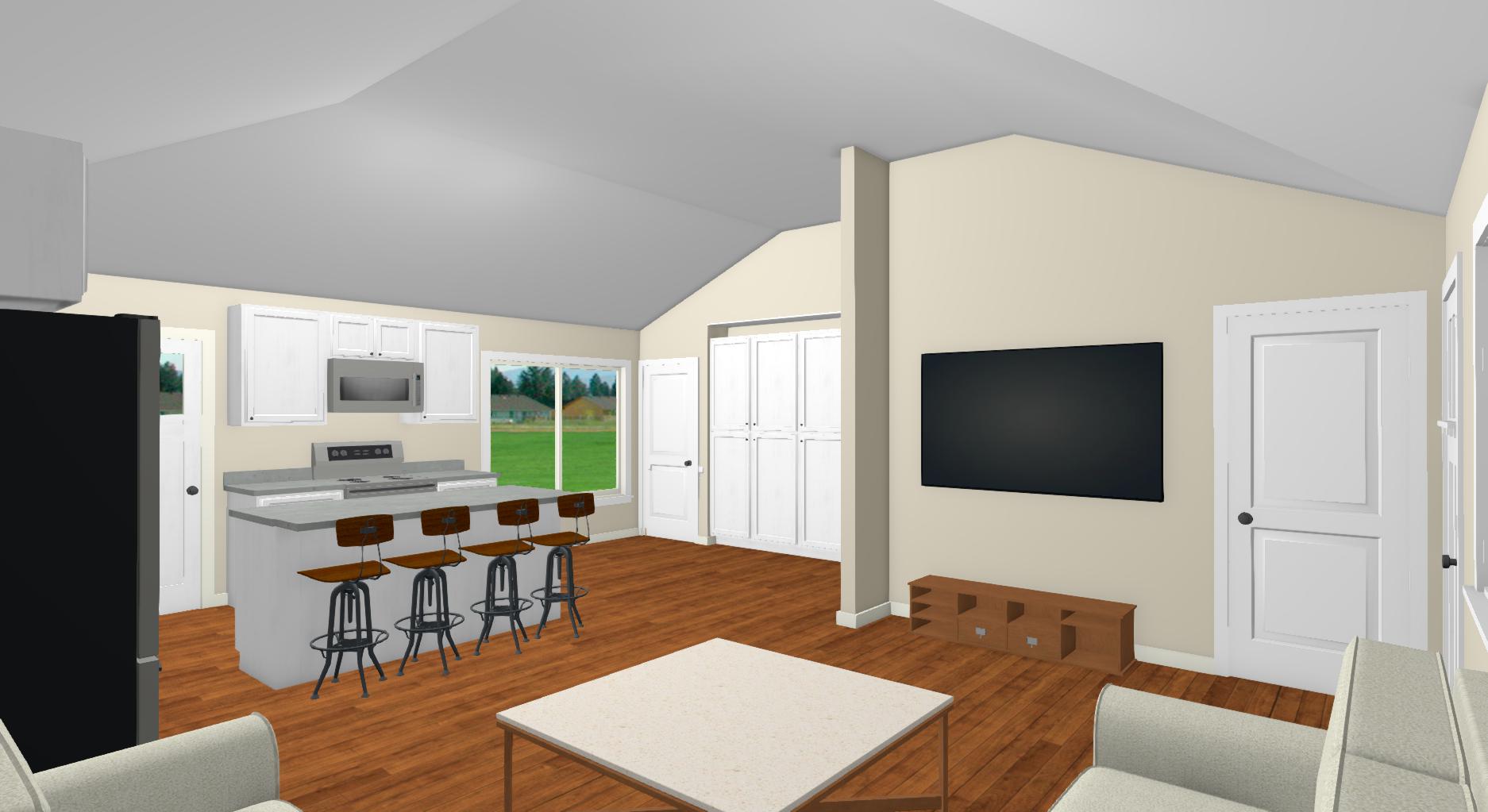
University of Denver
CampusCraft was founded based on the desire to share the collected knowledge of energy-efficient building practices with the surrounding community. The CampusCraft team at the University of Denver will set an example with a net-zero renovation of a single-family residence. Located in the floodplain, CampusCraft will develop a cost-effective plan following Federal Emergency Management Agency guidelines in transforming a 1950s home into the modern age. Floodplain homeowners can discover budget-conscious options available in updating their existing infrastructure and enjoy the comforts of their home for years to come. An Accessory Dwelling Unit to the rear of the property will also meet FEMA guidelines for building in a floodplain, add density to help meet increased housing demands for the local community, and significantly improve the owner's ability to generate cash flow.
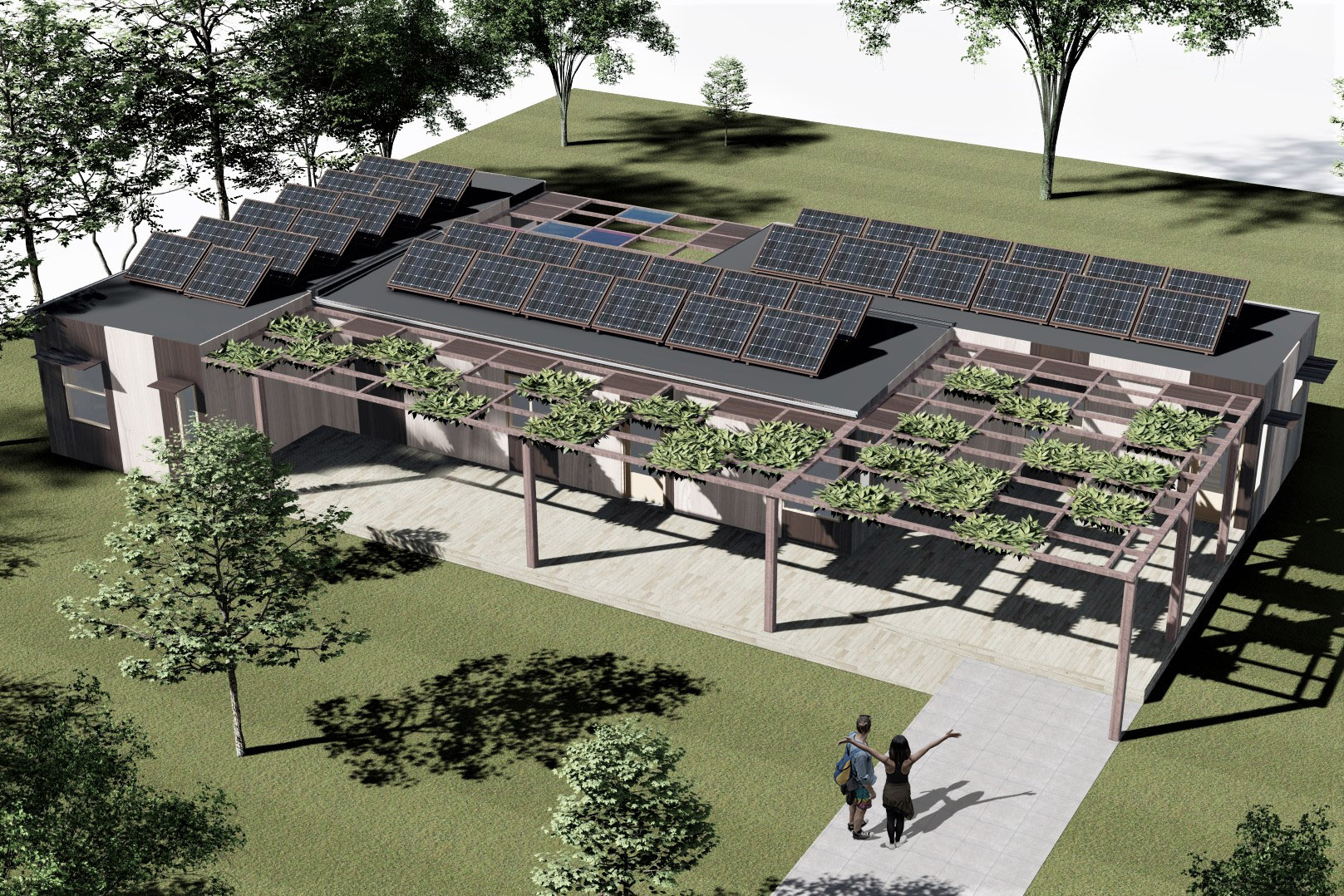
University of Illinois at Urbana-Champaign
The University of Illinois Solar Decathlon ADAPTHAUS team of 2019 is building a prefabricated, adaptable house that focuses on adapting to changing lifestyles. Homeownership is unattainable for most young professionals. However, ADAPTHAUS is an inexpensive option for young adults that would allow for home expansion in accordance with demand for space. Additional modules can be purchased with the introduction of a nuclear family; the same units can be offloaded or repurposed with space demand shifts. This allows for the maintenance of a single home throughout the homeowner's life.
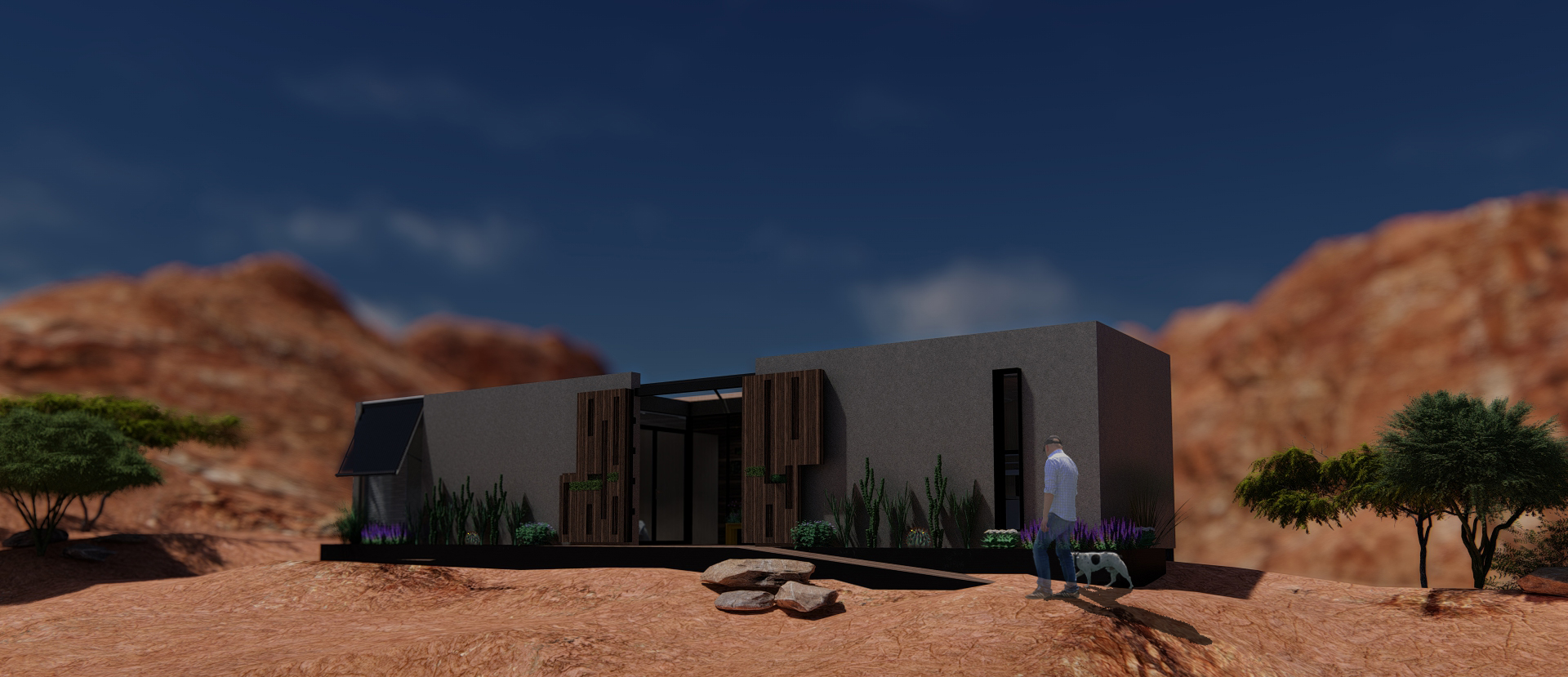
University of Nevada, Las Vegas
Desert Bloom is team Las Vegas's self-sufficient, affordable home for a military veteran. Environmental technologies and renewable energy allow users to live grid-free without giving up modern comforts. The house will become a place of healing and respite for veterans dealing with the effects of wartime trauma. The home connects residents to their environment through a carefully orchestrated procession of sensory experiences. Embracing the renewing warmth of the morning sun, capturing breezes from nearby mountains, and drawing attention to our most precious resource with the sound of trickling water, the home celebrates rituals of daily life in the Mojave Desert.
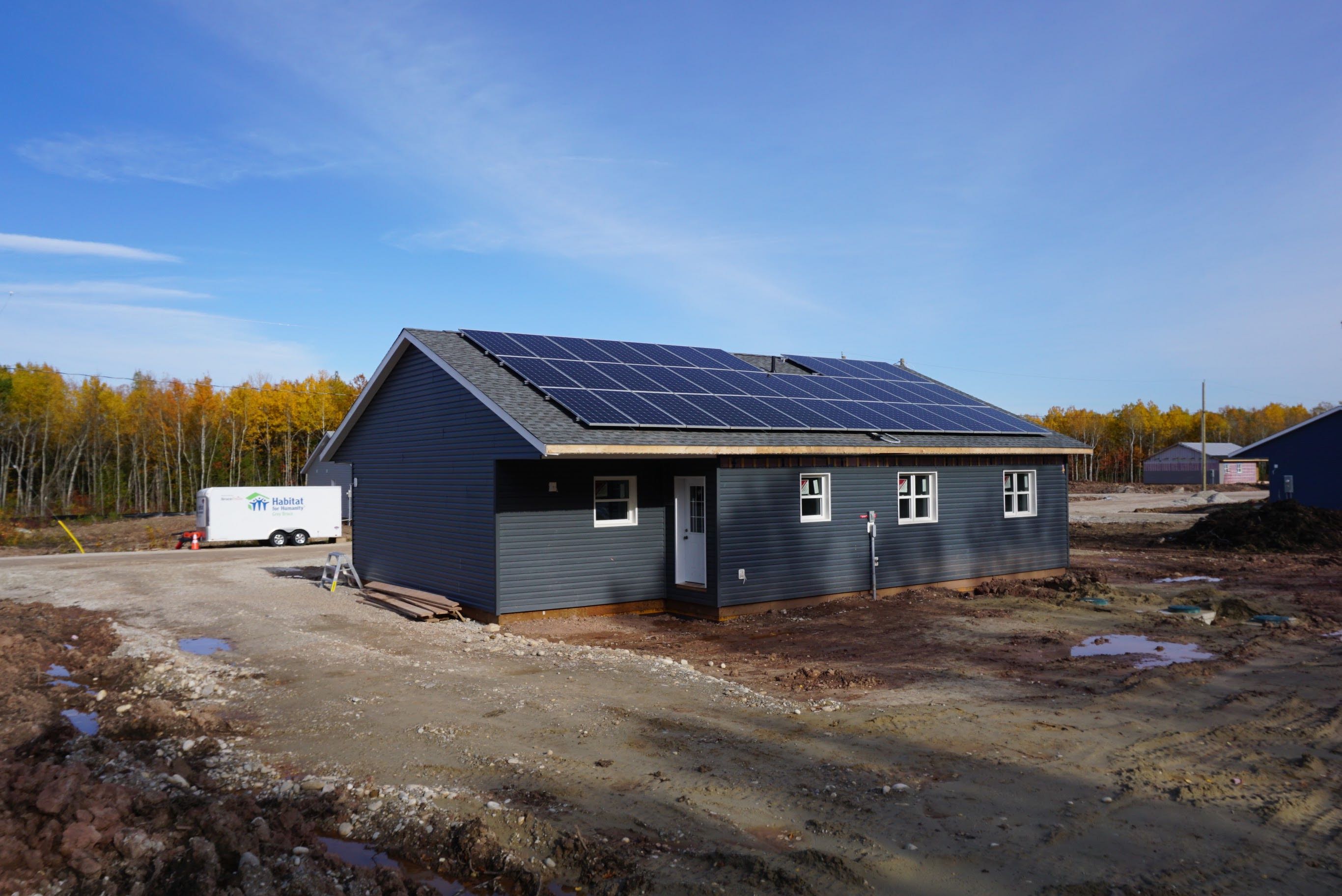
University of Waterloo

The Warrior Home design team is competing in the Solar Decathlon 2020 Build Challenge Local Build Division. We are working on the Kaikaiknong Crescent Development project with the Chippewas of Nawash Unceded First Nation community. The Chippewas of Nawash Unceded First Nation is an Indigenous community situated along the Grey Bruce Peninsula on the Neyaashiinigmiing reserve in Southwestern Ontario. Warrior Home is developing a design for a four-bedroom single-family home to address the cultural and societal needs of families within the Chippewas community. Our team hopes the design will not only attain affordable and net-zero energy ready status, but also provide a family with pride of ownership in a home that is resilient, comfortable, and adaptable.
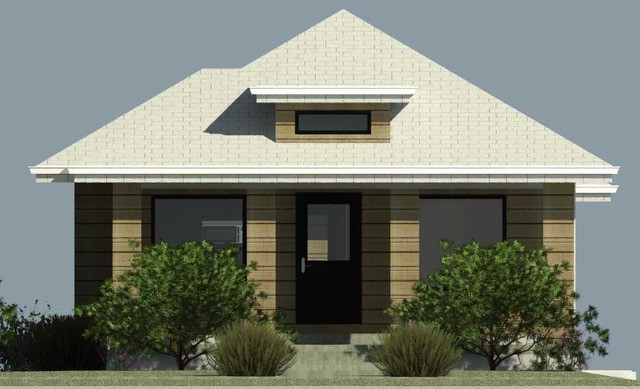
Weber State University

Our team consists of a core group of individuals who are using this project as their senior or capstone project. These six students are Bachelor of Integrated Studies majors who have coursework from building design and construction, construction management technology, interior design technology, entrepreneurship, and/or pre-engineering. We have partnered with junior-level students in our interior design department who are taking a residential design class as well. Upon entering this competition, our main goal is to create the most sustainable, environmentally friendly home that we can. We want this home to be affordable and fit for the 21st century. We hope to take first place in the competition due to our innovative ideas and excellent designs.
