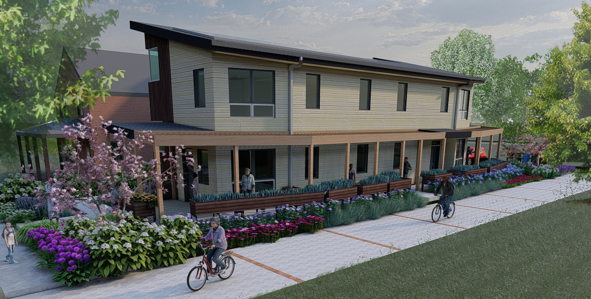
Ball State University
Team Name: Cardinal Studio
Build Location: Indianapolis, Indiana
The 1,350 ft2 duplex unit is built with a community development corporation on an infill lot, and aims to address gentrification pressure and promote neighborhood revitalization.
Project Summary
The Alley House is Cardinal Studio’s design-build proposal for the Solar Decathlon from Ball State University. It addresses gentrification pressure, promotes neighborhood revitalization, and facilitates lifestyle growth for local families. The finished building will infill a vacant lot with an affordable two-family, net-positive energy home that activates public alleys and integrates sustainable landscape design criteria and Passive House principles. This prototype building design showcases energy efficiency, offers community engagement opportunities, and creates a desirable, safe, functional, and healthy home to sustain two families.
Cardinal Studio developed these goals to strengthen residents’ ability to create a home where their children can grow, develop a strong community connection, and provide a reliable, adaptable dwelling that supports sustainable and affordable living.
Design Philosophy
The Alley House was created in partnership with Englewood CDC and Gratus Development as well as with architects, landscape architects, interior designers, engineers, and industry sponsors in a truly collaborative community effort.
The home was created as an equitable, affordable, and energy-efficient two-family home that is sociable, that is welcoming and creatively engaging, encouraging both community connections and educational opportunities. Thoughtfully designed features include a stair tower that provides passive cooling through stack ventilation, shared and private spaces in the window seats on the southern alley for both units, and framed views looking out from the home into the landscape.
The front-to-back units in this duplex facing the eastwest alley create a unique but repeatable presence on North Temple Avenue through the use of porches, buddy benches, recycled limestone pavers, native vegetation, and productive gardens that activate the green alley.
Englewood CDC’s rent-to-own program and the community land trust initiative under development give residents the opportunity to own their own homes after 15 years, addressing growing concerns about affordability and gentrification in Englewood. Through careful site selection, appropriate alley activation, environmentally responsible building design and sustainable strategies, and interior and exterior household amenities, the Alley House promotes community connections, creates personal and social interactions and experiences in the neighborhood, and gives a strong sense of place in the community.
Providing for Intergenerational Adaptability + Life Cycle Changes: Residents in the Alley House desire a place to call home, to raise their children from diapers to diplomas, and create a long-term place for future generations to visit and grow. The Alley House supports young children, energetic teens, focused young adults, and aging parents and grandparents through all stages of life.
Creating a High-Performance Building Design: Apply Sustainable Sites and Passive House (PHIUS) Core Prescriptive Certification is a rigorous approach to improve energy efficiency, indoor air quality, durability, and thermal comfort. Sustainable Sites criteria provide maximum ecological benefits without harming the ecosystem.
Enhancing Sense of Place: The Alley House promotes community connections through design strategies that create personal experiences, social interactions in neighborhood, and identities for the residents that bring pride in their home and give a sense of place in the community.
Fostering Equity & Inclusion: Typical low-income affordable housing is stigmatized. Cardinal Studio aimed to create multi-family rental units that are affordable, attainable, and provide housing with dignity.
Facilitating Educational Opportunities: Cardinal Studio created opportunities for residents and community members to learn about the home’s energy-efficient features and design strategies. The student team designed the house’s exterior to communicate to the community and the interior to communicate to residents and guests. The Alley House is a model, an exemplar, and a learning tool.
Building Resilience in the Home: The Alley House is a two-family, net-zero energ
Photos
Market Analysis
The Alley House is a two-family home located in the Englewood Neighborhood of the Near Eastside of Indianapolis. In conjunction with the Englewood CDC, Cardinal Studio has designed a home that directly responds to the needs, wants, and concerns of the community. Its impactful and affordable design and construction practices allow for future adaptation and replicability throughout the neighborhood. The Alley House is part of Englewood CDC’s larger plan to redevelop 20 vacant lots in the neighborhood and offers an affordable and attainable housing option in an area facing gentrification.
Tour
Key Features:
- Rent-to-own/Aging-in-place
- High-efficiency heat pump
- Electric vehicle (EV) charging
- Frost Protected Shallow Foundation (FPSF).
