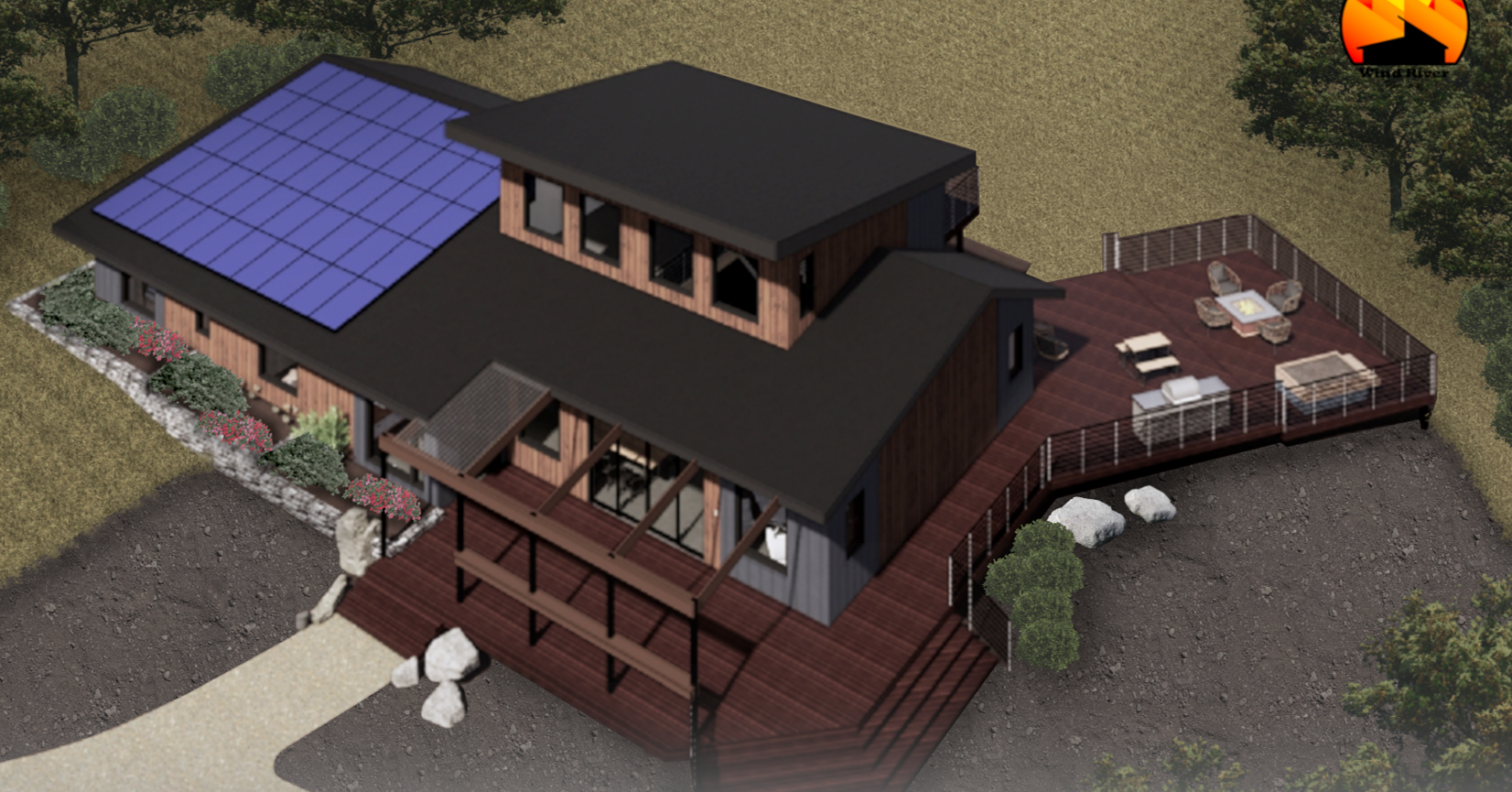
University of Wyoming
Team Name: Wind River
Build Location: Fremont County, Wyoming
Using reclaimed wood from a 2020 wildfire, this 2,460ft2 home will be an example of sustainable, single-family housing in rural Wyoming.
Project Summary
The goal of the University of Wyoming’s Wind River project is market transformation to show Wyoming homeowners that a zero-energy house can be attractive and market-ready, and to show Wyoming homebuilders that they can build a zero-energy house with off-the-shelf equipment and familiar construction methods. We hope to inspire future clients, contractors, engineers, and tradespeople to imitate these methods and normalize this type of construction in the industry.
University of Wyoming students have partnered with a private homebuilder, Timshel Construction (Cory and Morgan Toye), who is financing the project as a ‘spec home’, to be sold on the open market after the competition. Therefore, the students’ design needed to meet the rigors of a real-world project in terms of economy, constructability, and consumer appeal.
The need for energy-efficient homes in Wyoming is clear. Among all states, Wyoming ranks #2 in terms of residential energy use per capita, according to the U.S. Energy Information Administration. Moreover, the concept of energy-independence fits in with Wyoming’s culture as a pioneer state.
Design Philosophy
As a ‘spec home,’ to be sold on the open market after the competition, Wind River is designed to meet the needs and expectations of Wyoming homebuyers. We aim to demonstrate that a zero-energy house can be attractive and market-ready. Zero-energy houses do not need to look like a science experiment.
We call the style of the home “Minimal Mountain Modern,” with forms and materials that complement the natural landscape. The form has two major roof slopes, to accommodate both passive and active solar. This location and climate are ideal for passive solar heating. One roof is sloped south to accommodate photovoltaic panels. One is sloped north to create a larger amount of south-facing glass at the loft level, for passive solar heating. The design is site-specific, not only for solar orientation but also to address the scenic views of the landscape—red canyons to the south, and the Wind River Mountain range including Gannett Peak to the northwest. The open loft space above the kitchen is a kind of ‘overlook’, especially advantageous for these views.
Since the start of the project, we’ve placed the highest priority on constructability, to show Wyoming homebuilders this type of house is replicable and feasible. Therefore, the structural design uses typical methods: a slab-on-grade foundation, wood framing, and conventional trusses. Students coordinated with a professional engineer to prepare the structural documents.
The mechanical systems include an air-source heat pump to produce hot (or cold) water and feed a radiant floor throughout the house. For builders, this is not ‘typical,’ but can be accomplished with off-the-shelf equipment and ordinary plumbing skills. Likewise, we designed a fresh air monitoring system with heat recovery ventilation. All engineering and construction documents comply with local and regional codes.
Currently there are no homebuilders in our state creating energy-efficient or solar spec homes, so Wind River has a significant opportunity to educate the public.
Photos
Market Analysis
The goal of this house is to not be eccentric but efficient, comfortable, durable, and high performance. We believe that a well designed, engineered, and constructed zero-energy home will appeal to a wide market in Wyoming. We can market the house with comfort, quality, and design, but in addition we can sell people on the idea that you can have a better home (and more valuable) for the same monthly payment as a typical home plus utility bills. The energy efficiency and production can translate into owning more for the same monthly price.
This design is intended to invoke a new style of living, heightened from the typical Wyoming (and American) household. It is apparent that the world is changing, and it is time to create a more sustainable way of living, a more sustainable life; and our life begins in our homes. While we recognize the need for change in the building industry, it is not always so apparent to the average homeowner—we are here to change this.
Advancements in technology have made it easier to get costs comparable to industry standards, with results that are anything but standard. Advancements do not only stop with technology; designs have had a significant improvement in the appearance of visible systems. In our house's case, it is what is hidden behind the gypsum and concrete that stands out.
Tour
Key Features:
- Reclaimed wood
- Liquid-based radiant floor heating
- Air-to-water heat pump with domestic hot water backup
- Fresh air monitoring system.
