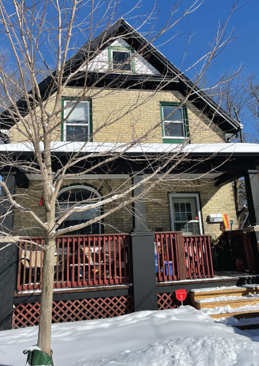
University of Waterloo
Team Name: Warrior Home
Build Location: Ontario, Canada
This project is a retrofit of a 1,440 ft2, 100-year-old home for an indigenous nonprofit organization looking to expand their affordable housing options.
Project Summary
The University of Waterloo Warrior Home Student Design Team is partnering with the Kitchener Urban Native Wigwam Program to retrofit a home in Ontario, Canada. The Kitchener Urban Native Wigwam Program is a program that provides affordable housing to low-income indigenous families in the Kitchener Waterloo region and addresses the housing crisis that is affecting many indigenous communities in Canada.
Warrior Home has developed a design for a more open-concept family home, with an additional washroom. The team hopes the design will provide the family with a home that is energy-efficient, comfortable and resilient, while remaining affordable.
Design Philosophy
Attributes of the indigenous culture directed the design towards a more family-oriented space. A galley kitchen provides more opportunity for family dinners, allowing members of the family to easily travel from the kitchen to the dining table, with ample light from the large south-facing picture window at the front of the house. A semi-open concept design helped to make the space feel larger for the small existing footprint of the house.
In addition, the open concept allows for natural light to flood the space leading to less use of artificial lighting. Rooms were intended to be equalized in size to remove uncomfortable small bedrooms and a large bathroom with a double vanity sink allows multiple occupants to get ready in the morning. Emphasis was also heavily placed on optimizing the layout on the second floor in order to create spacious bedrooms to maximize comfort and usability of the space.
By benching and underpinning the basement, the space becomes usable. The additional usable basement space creates a large flex space that can be used for a variety of functions such as a study, play area for kids, or storage.
Photos
Market Analysis
Kitchener is located in the heart of the Waterloo Region, which has experienced significant growth in recent years due to its strong economy and high quality of life. The home is in a region with a thriving tech industry, which has attracted many young professionals and students to the area.
According to Kitchener-Waterloo Realtors Association, the average home in Kitchener in 2021 was $775, 986 defining an increase of 25% over the previous years. The demand for housing has increase with a shortage of the available homes. Our home has factors such as proximity to public transportation, local amenities, and local stores reaching a great market evaluation within the Waterloo Region.
Retrofitting the house into a net-zero home has allowed the value of the house to soar, compared to a traditional Kitchener home. The highly energy-efficient home uses solar panels to generate the energy needed to power the house, reducing energy bills. In addition to the strategies used to reduce the amount of energy needed to heat, coo,l and operate the home has made the market potential great.
Warrior Home’s single-story house was customized to meet the specific needs of a target family; however, the design was also developed to be suitable for other retrofits of a like to incorporate the indigenous cultural values. In terms of costs, Warrior Home’s design took the help of the project partner and sponsorship to fund the project in full.
Tour
Top Floor:
Main Floor:
Basement:
Key Features:
- Community-focused design
- Affordability
- Replicability of upgrade measures
- Crawlspace to basement conversion.
