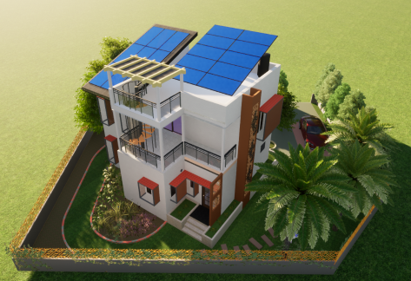
Indian Institute of Technology Bombay
Team Name: Team SHUNYA
Build Location: Navi Mumbai, India
This 1,416 ft2 house is being built with advanced technology solutions for a family of four in a newly planned city to help address air quality in a hot and humid climate.
Project Summary
Team SHUNYA’s Project Vivaan is designed and constructed for warm and humid climatic conditions. The house's primary objective is net positive energy, net zero carbon, and net zero water. The team has designed the house's cooling system using chilled water for temperature control and liquid desiccant for dehumidification. In-house-developed home automation on an open-source platform will allow the occupants to control the temperature, humidity, lights, and occupancy.
Design Philosophy and Market Analysis
The house is designed for a family of four (a couple and children). The family has moved to Navi Mumbai from a Tier 2 city for better job opportunities. For them, in the city of Navi Mumbai, with its rising culture of modular and apartment houses, there is a sense of disconnect and alienation. The principal driving factor of our design tries to address these concerns using the conceptual framework of phenomenology, focusing on human experience and seeking to create spaces tailored to the needs and perceptions of the inhabitants, providing them with a 'sense of belonging' and hence transforming the 'house' to a 'home'.
The house is an amalgamation of new technology and vernacular knowledge systems. It is a perfect example of a contemporary vernacular house with the latest technology incorporated with the conceptual framework of phenomenology, making the 'house' a 'home'.
The phenomenological framework is combined with the pillars of sustainability, namely, environment, social, and economic. This forms the basis of various design decisions, from the zoning of spaces to the materiality of the built area.
Photos
Key Features:
- Dismantlable structure for end-of-life recyclability
- Integrated and extensible automation system
- Thermal energy storage
- Hybrid solar PV system
- Agriculture-waste based wall panel materials
- Chilled water hydronic cooling with liquid desiccant dehumidification
