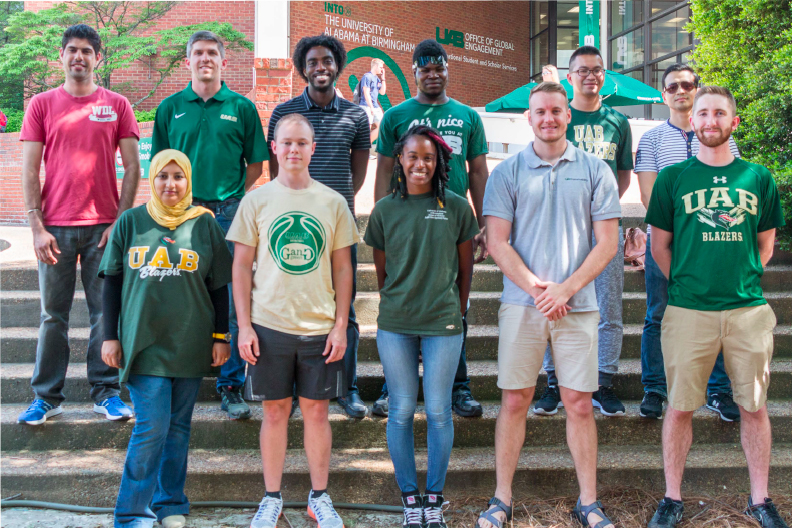
Team Alabama: University of Alabama at Birmingham and Calhoun Community College
The U.S. Department of Energy Solar Decathlon 2017 Team Alabama’s s u r v i v ( A L ) House embodies the irrepressible spirit of Southern communities that have pioneered, adapted, survived, and rebuilt. Inspired by the devastating impact of the 2011 tornado super outbreak in the team’s region, s u r v i v ( A L ) combines historical architecture with innovative sustainable technology for a house that’s not only comfortable in a hot, humid climate, but also safe enough for residents in a tornado-prone state. It also offers “quick permanence,” a term Team Alabama uses to describe a house that can be quickly rebuilt to provide comfort, security, and energy independence in the aftermath of a disaster.
Team Deliverables
Design Philosophy
The s u r v i v ( A L ) house concept was devised with three key elements in mind: heat mitigation, severe weather security, and the capacity for “quick permanence.” For daily comfort, the house is wrapped in an energy-efficient envelope that helps house occupants manage summer heat gain while reducing the energy needed to cool indoor air. An innovative dehumidification system, robotic cooler, careful orientation, and the use of porches helps the home stay comfortable all year round.
At the heart of s u r v i v ( A L ) is a composite and steel "strong room" that extends below the level of the house’s subfloor with permanent footings. The strong room is constructed for durability to withstand extreme weather events and protect the people inside, even if the house around them is impacted by a tornado.
When storms ravage an area, thousands of families are forced to take shelter in temporary housing. Team Alabama’s “quick permanence” design is intended for any contractor to be able to rebuild the house quickly and easily in the event of loss or damage in extreme weather.
Photos
Features and Technologies
- A safe room with tornado panels is made to Federal Energy Management Agency (FEMA) standards to withstand 250-mph winds. Even if a storm destroys the house, this room will remain intact and keep occupants safe.
- The house is designed with “quick permanence” in mind, meaning that contractors could easily rebuild it in the event of a disaster.
- The design is inspired by the Southern vernacular architecture tradition, which uses cross-ventilation and shaded porches and canopies to cool the home without air conditioning.
- A liquid desiccant system and solar collector dehumidify indoor air.
- A robotic cooler can be summoned with a remote to provide localized cooling, so that central heating and air conditioning can be more energy efficient.
- Construction includes thick, double-stud, well-insulated walls.
- A large northern porch, covered with a transparent canopy for inclement weather, allows light to wrap around corners and penetrate the interior of the house in the early morning and late evening.
- The high-albedo roof does not absorb as much heat from the sun as typical roofing material so decreases the need for cooling.
- A wet wall in the middle of the house allows the shower to be used by either of the two bathrooms.
- A central kitchen opens wide for communication to the living and dining spaces.
- An open ceiling combined with clerestory windows increases daylighting.
Video
Market Strategy
Alabama is located in the Sun Belt, which is the fastest growing region in the United States. Inspired by the 2011 Alabama tornado outbreaks, the s u r v i v ( A L ) house is designed for any mid-sized family or group of people who want protection from tornados and heat while living in the state of Alabama. The specific target market is a young professional couple who earns a combined income of $75,000 per year, but the design is also suited to empty-nesters, young singles, and individuals of all ages. It can be easily adapted to neighborhood clusters that are seeking to build low-cost housing for elder groups, homeless families, or for quickly constructed housing in the aftermath of a disaster. More than just a survival shelter, s u r v i v ( A L ) house is designed to accommodate and promote the Southern lifestyle, with a generous shaded porch and strategies that maximize comfort while minimizing energy use.
What's Next
When s u r v i v ( A L ) house returns to campus, it will be rebuilt on the University of Alabama, Birmingham’s Sustainable Microgrid Demonstration Site. The site will be the first neighborhood of its kind in Alabama, and the only living lab of its type at a college or university in the region.
Contact
Hessam Taherian
205-934-8461
Neither the United States, nor the Department of Energy, nor Energetics Incorporated, nor any of their contractors, subcontractors, or their employees make any warranty, express or implied, or assume any legal liability or responsibility for the accuracy, completeness, or usefulness for any purpose of any technical resources or data attached or otherwise presented here as reference material.
