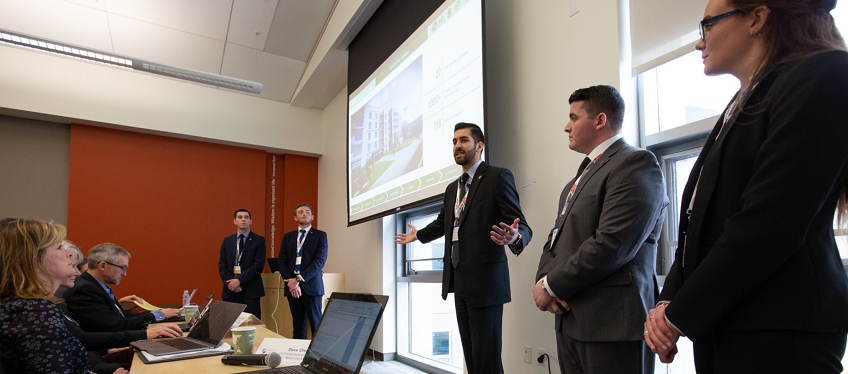
Solar Decathlon Design Partners - Project Profiles
The U.S. Department of Energy Solar Decathlon® Design Partners program encourages teams to engage with organizations that are considering a zero energy ready design for a planned construction, major retrofit project, or new construction project in their building portfolio.
The Design Partner provides basic project requirements and up to 30 hours of engagement with the student design team over the course of the competition for design programming, iterative schematics, and feedback. A representative from each Design Partner organization may attend the Competition Event at NREL. Teams should work to secure their own Design Partner.
Below are a limited number of available Design Partner opportunities with descriptions of project elements, including project type, location, requirements, and contact information for students who are interested in working on a project with a partner.
If you are a student team and are interested in collaborating with a Design Partner below, contact the Design Partner directly via the contact information provided.
SVLH Properties LLC
| Division: | New Housing (Residential) |
|---|---|
| Project: | 177 Sutherland Rd Allenspark, CO 80510 |
| Description: |
The project goal is to build a passive solar, off-grid, zero energy, year-round residence acquiring certifications in sustainability, Leadership in Energy and Environmental Design (LEED) Platinum, PHIUS Zero, One Step Americans with Disabilities Act (ADA) compliance, and the Living Building Challenge. The building should showcase the mechanical equipment and not hide it in a closed-off mechanical space. The home is intended for 3–4 full-time residents, including work-from-home space for 2 people. The Design Partner is also the owner/operator of a water treatment plant and supply system for 50 homes in the area. This property is owned and has a blighted home on existing 0.92 acres. Water well and roof collection permit have been approved by the state. The property is landlocked with no access to grid power and consists of a primarily northern-sloped hillside with stunning views of Rocky Mountain National Park. |
| Project Requirements/ Limitations: |
|
| Budget: | $378,000 |
| Timeframe: |
Design and permit to be completed for a summer/fall 2022 build; completed before Dec. 31, 2022, to meet tax incentive deadlines; planned move-in date of spring 2023 |
| Other: | Completely off-grid building, including the construction process itself; the following strategies should
be addressed:
The Design Partner was inspired by the earth-sheltered design of Green Magic Homes due to affordability, practicality, and speed of construction (1,500 ft2 of shell is $80,000 and a 35-day build). Partner is open to other design suggestions and new ideas, such as a living roof and rainwater collection. |
| Contact This Project Partner: |
Robert Vinson | saltair92@yahoo.com | 303-550-6094 Vern Vinson | vinsonvern@gmail.com | 303-877-0986 |
Audelo Haus
| Division: | New Housing (Residential) |
|---|---|
| Project: | 16848 Champion Rd Nevada City, CA 95959 |
| Description: |
The homeowners plan to build a residential home on a 13-acre lot, and they care deeply about the environment and preserving the relationship with nature on the property. They are motivated to help make zero energy homes more accessible to a broader audience. The family has two children, ages 7 and 10. The owners are interested in sustainable building materials, energy efficiency, and an ability to use the home for generations, accommodating their needs as they age. The family loves to cook and host, and wants the home to feel warm and inviting. They would like to have fire safety incorporated into their design. |
| Project Requirements/ Limitations: |
|
| Budget: | $600,000 |
| Timeframe: |
The homeowners would like to have the home move-in ready in fall 2022, but they are flexible with their timeline. |
| Contact This Project Partner: | Raul Audelo | sierraaudelo@gmail.com | 415-571-3191 |
DLB Associates Consulting Engineers
| Division: | New Housing (Residential) |
|---|---|
| Project: | Vermont location preferred |
| Description: |
The project is intended to be a vacation home in Vermont. The partner is a mechanical engineer and works part time for DLB Associates Consulting Engineers, who can provide guidance on components of the design.
|
| Project Requirements/ Limitations: |
|
| Budget: | Discuss with partner |
| Timeframe: |
Design Phase: fall 2021–spring 2022 |
| Other: | Interested in analysis of temperature BIN data, utility rate structures, utility rebates/incentives for renewables, or energy efficiency technology implementation beneficial for financial analysis review. |
| Contact This Project Partner: | Tom Davidson | tadavidson@gmail.com | 908-725-4677 |
